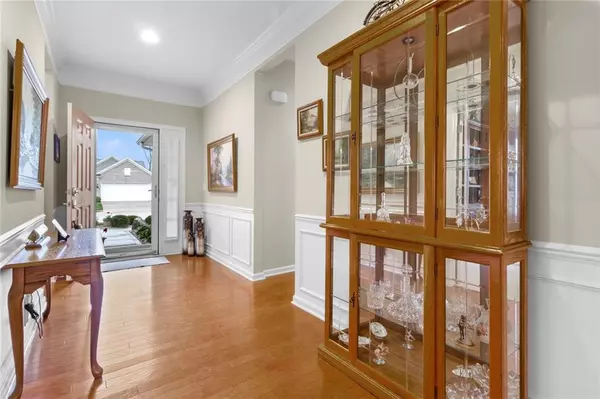$379,000
$379,000
For more information regarding the value of a property, please contact us for a free consultation.
12835 Bardolino DR Fishers, IN 46037
2 Beds
2 Baths
2,179 SqFt
Key Details
Sold Price $379,000
Property Type Single Family Home
Sub Type Single Family Residence
Listing Status Sold
Purchase Type For Sale
Square Footage 2,179 sqft
Price per Sqft $173
Subdivision Britton Falls
MLS Listing ID 21851418
Sold Date 06/15/22
Bedrooms 2
Full Baths 2
HOA Fees $233/mo
Year Built 2012
Tax Year 2022
Lot Size 6,098 Sqft
Acres 0.14
Property Description
The outstanding convergence of low-maintenance living, fabulous neighborhood amenities, and a wonderful floor plan makes this beautiful home an incredible opportunity for any buyer! Del Webb's popular “Burgundy” floor plan is welcoming, spacious, open, & this light-filled, 2 bedroom, 2 full bath ranch has many upgrades as well! Warm hardwoods raised & tray ceilings, large great room, kitchen w/center island, lots of cabinetry, pantry & formal dining, en suite primary w/large walk-in shower, & custom closet cabinetry, generous secondary bedroom, office w/gorgeous built-in cabinetry, bright & airy, tiled sun room, outstanding patio w/retractable awning & pergola, 3-car, tandem garage w/workbench & storage areas. You'll want to make this home!
Location
State IN
County Hamilton
Rooms
Kitchen Center Island, Kitchen Eat In, Pantry WalkIn
Interior
Interior Features Built In Book Shelves, Raised Ceiling(s), Tray Ceiling(s), Hardwood Floors, Windows Thermal, Wood Work Painted
Cooling Central Air, Ceiling Fan(s), High Efficiency (SEER 16 +)
Equipment Smoke Detector, Programmable Thermostat, Water-Softener Owned
Fireplace Y
Appliance Dishwasher, Dryer, Disposal, Microwave, Gas Oven, Refrigerator, Washer, MicroHood
Exterior
Exterior Feature Driveway Concrete, Pool Community, Irrigation System, Tennis Community
Parking Features Attached, TANDEM
Garage Spaces 3.0
Building
Lot Description Sidewalks, Storm Sewer, Street Lights, Trees Small
Story One
Foundation Concrete Perimeter, Slab
Sewer Sewer Connected
Water Public
Architectural Style Ranch, TraditonalAmerican
Structure Type Brick, Vinyl Siding
New Construction false
Others
HOA Fee Include Association Home Owners, Clubhouse, Exercise Room, Lawncare, Maintenance Grounds, Pool, Management, Snow Removal, Tennis Court(s), Trash
Ownership MandatoryFee
Read Less
Want to know what your home might be worth? Contact us for a FREE valuation!

Our team is ready to help you sell your home for the highest possible price ASAP

© 2024 Listings courtesy of MIBOR as distributed by MLS GRID. All Rights Reserved.




