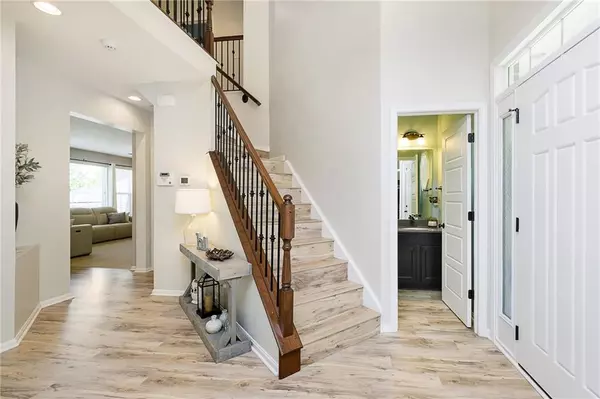$615,000
$555,000
10.8%For more information regarding the value of a property, please contact us for a free consultation.
13848 Cloverfield CIR Fishers, IN 46038
4 Beds
4 Baths
4,328 SqFt
Key Details
Sold Price $615,000
Property Type Single Family Home
Sub Type Single Family Residence
Listing Status Sold
Purchase Type For Sale
Square Footage 4,328 sqft
Price per Sqft $142
Subdivision Anderson Hall
MLS Listing ID 21846708
Sold Date 07/01/22
Bedrooms 4
Full Baths 3
Half Baths 1
HOA Fees $100/qua
Year Built 2011
Tax Year 2022
Lot Size 0.330 Acres
Acres 0.33
Property Description
Welcome home to your meticulously maintained home in Anderson Hall of Fishers!Soaring 2-story foyer & new luxury laminate floors await!Convenient large front office w. glass French doors. Custom built-ins surround cozy fireplace in great room. Light-filled kitchen w/ quartz counters, extended bar top accommodates 6 bar stools & butler's pantry w/ wine rack! Owner's suite w/tiled shower, dual sinks.Finished bsmnt has storage area, rec room & room w/ a closet that is being used as 5th bedroom.Enjoy your private back yard oasis w/ custom extended concrete patio w/ metal-roofed pergola~composite deck has storage area built below. HOA green areas on 2 sides w/ mature trees in back.Neighborhood has pool,clubhouse,playgrounds,& walking trails.
Location
State IN
County Hamilton
Rooms
Basement Ceiling - 9+ feet, Finished, Full, Egress Window(s)
Kitchen Breakfast Bar, Center Island, Kitchen Eat In, Kitchen Updated
Interior
Interior Features Built In Book Shelves, Raised Ceiling(s), Tray Ceiling(s), Walk-in Closet(s), Supplemental Storage, Windows Vinyl
Heating Forced Air
Cooling Central Air, Ceiling Fan(s)
Fireplaces Number 1
Fireplaces Type Gas Starter, Great Room
Equipment Radon System, Security Alarm Paid, Smoke Detector, Sump Pump w/Backup, Theater Equipment, Water-Softener Owned
Fireplace Y
Appliance Electric Cooktop, Dishwasher, ENERGY STAR Qualified Appliances, Disposal, Microwave, Refrigerator, Double Oven, Oven
Exterior
Exterior Feature Driveway Concrete, Pool Community
Parking Features Attached, Multiple Garages
Garage Spaces 3.0
Building
Lot Description Cul-De-Sac, Sidewalks, Tree Mature, Trees Small
Story Two
Foundation Concrete Perimeter, Full
Sewer Sewer Connected
Water Public
Architectural Style TraditonalAmerican
Structure Type Brick, Cement Siding
New Construction false
Others
HOA Fee Include Clubhouse, Entrance Common, Insurance, Maintenance, Nature Area, ParkPlayground, Pool, Management, Snow Removal, Trash
Ownership MandatoryFee
Read Less
Want to know what your home might be worth? Contact us for a FREE valuation!

Our team is ready to help you sell your home for the highest possible price ASAP

© 2024 Listings courtesy of MIBOR as distributed by MLS GRID. All Rights Reserved.




