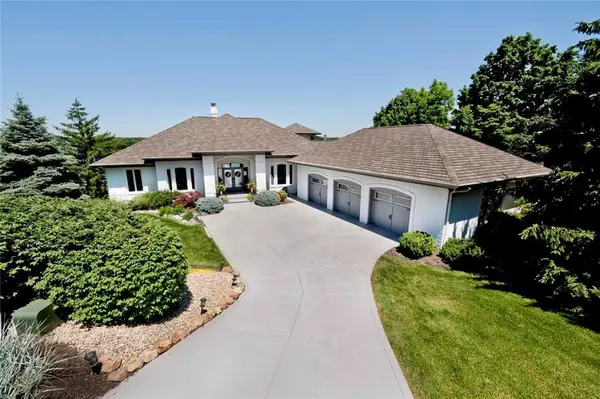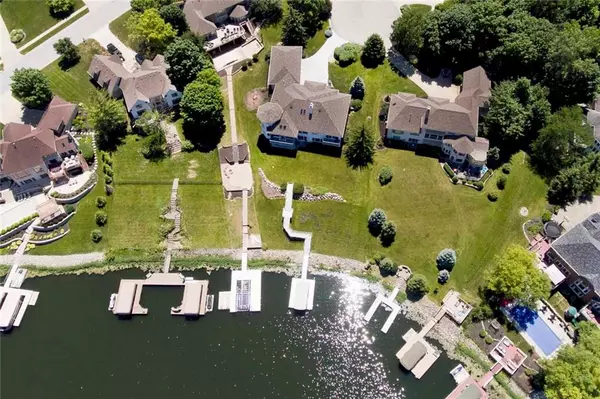$1,875,000
$1,999,000
6.2%For more information regarding the value of a property, please contact us for a free consultation.
13220 Barnegat LN Fishers, IN 46055
3 Beds
5 Baths
6,019 SqFt
Key Details
Sold Price $1,875,000
Property Type Single Family Home
Sub Type Single Family Residence
Listing Status Sold
Purchase Type For Sale
Square Footage 6,019 sqft
Price per Sqft $311
Subdivision Springs Of Cambridge
MLS Listing ID 21864398
Sold Date 07/28/22
Bedrooms 3
Full Baths 4
Half Baths 1
HOA Fees $29
HOA Y/N Yes
Year Built 1998
Tax Year 2022
Lot Size 0.500 Acres
Acres 0.5
Property Description
Spectacular view of Geist! This white brick beauty in popular Cambridge overlooks a festive cove & perfect sunsets. 6000+ sf, open flr plan, huge windows, 3+ car (1161 sf) heated gar, cul-de-sac location too! This home underwent extensive updating in '20. New amenities incl windows on front & back, hdwd floors on main, Stainmaster carpet & pad in bdrms, waterproof flrs in walk-out bsmt, granite & quartz kit counters & SS applncs, int & ext paint, 2 H2O heaters, gar doors & openers, lighting, faucets, sinks, toilets, handles, banisters & more. U-shape dock w/ canopy & hydro-hoist lift. 2 HVAC systms, 2 gas fireplaces, irrigatn, alarm, invis fence. Could easily be 4 bdrms. Primary bdrm on main w/ dual closets, steam shower & slider to balcony
Location
State IN
County Hamilton
Rooms
Basement Ceiling - 9+ feet, Finished, Walk Out, Egress Window(s), Sump Pump w/Backup
Main Level Bedrooms 1
Kitchen Kitchen Updated
Interior
Interior Features Attic Pull Down Stairs, Vaulted Ceiling(s), Skylight(s), Windows Vinyl, Wood Work Painted, Wood Work Stained, Breakfast Bar, Entrance Foyer, Center Island, Pantry, Wet Bar
Heating Dual, Forced Air, Electric
Cooling Central Electric
Fireplaces Number 2
Fireplaces Type Basement, Family Room, Gas Starter, Great Room
Equipment Security Alarm Paid, Smoke Alarm
Fireplace Y
Appliance Dishwasher, Disposal, Microwave, Gas Oven, Refrigerator, Bar Fridge, Wine Cooler, Gas Water Heater, Humidifier, Water Softener Owned
Exterior
Exterior Feature Sprinkler System, Invisible Fence, Dock
Garage Spaces 3.0
Utilities Available Cable Connected, Gas
Building
Story Two
Foundation Concrete Perimeter, Full
Water Municipal/City
Architectural Style Ranch
Structure Type Brick
New Construction false
Schools
School District Hamilton Southeastern Schools
Others
HOA Fee Include Association Home Owners, Entrance Common, ParkPlayground, Management, Security
Ownership Mandatory Fee
Acceptable Financing Conventional
Listing Terms Conventional
Read Less
Want to know what your home might be worth? Contact us for a FREE valuation!

Our team is ready to help you sell your home for the highest possible price ASAP

© 2024 Listings courtesy of MIBOR as distributed by MLS GRID. All Rights Reserved.





