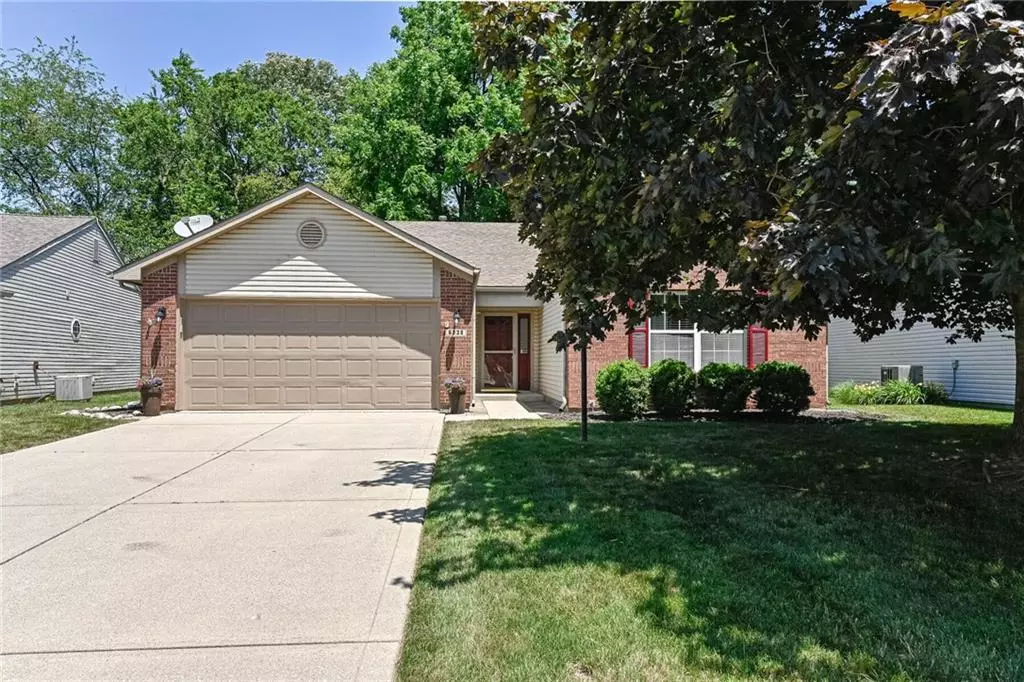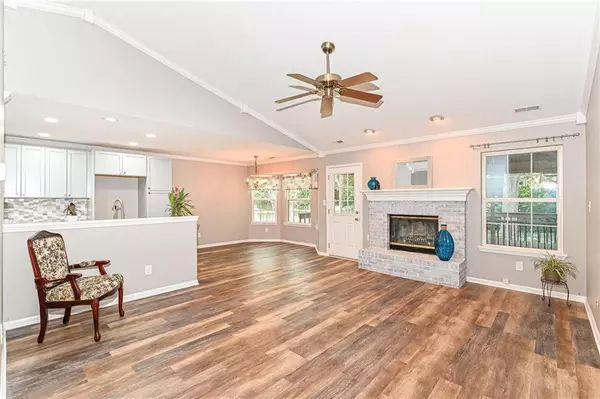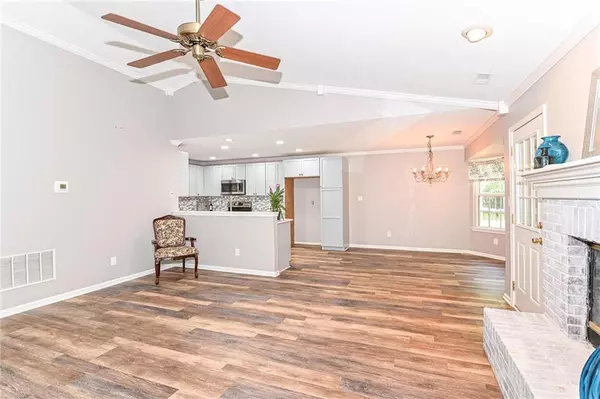$305,000
$299,000
2.0%For more information regarding the value of a property, please contact us for a free consultation.
6038 White Birch DR Fishers, IN 46038
3 Beds
2 Baths
1,408 SqFt
Key Details
Sold Price $305,000
Property Type Single Family Home
Sub Type Single Family Residence
Listing Status Sold
Purchase Type For Sale
Square Footage 1,408 sqft
Price per Sqft $216
Subdivision Eller Commons
MLS Listing ID 21865290
Sold Date 08/12/22
Bedrooms 3
Full Baths 2
HOA Fees $13/ann
Year Built 1997
Tax Year 2021
Lot Size 7,840 Sqft
Acres 0.18
Property Description
Tucked away, backing to treeline of very conveniently located SW Fishers neighborhood, this home is ‘move in ready' as seller never imagined moving out. Exceptional renovations completed with luxury of a higher price range. New kitchen with soft close cabinetry, UltraDurable porcelain+quartz solid surface counters, tile backsplash, custom organizer pantry. Newer LVP flooring throughout, fresh paint. Owner's bath has huge custom walk in shower, dbl sink marble vanity. 2nd bath has walk-in jetted soaking tub w/lights, jets, heated seats. Newer HVAC & 50 gal water heater. Soaring ceilings in greatroom, master & bedroom 3. 26x20 Screened porch + ‘trex like' deck for your outdoor living. Fenced private backyard. This is a gem!
Location
State IN
County Hamilton
Rooms
Kitchen Kitchen Updated, Pantry
Interior
Interior Features Vaulted Ceiling(s), Walk-in Closet(s), Windows Vinyl, Wood Work Painted
Heating Forced Air
Cooling Central Air, Ceiling Fan(s)
Fireplaces Number 1
Fireplaces Type Great Room, Masonry, Woodburning Fireplce
Equipment Smoke Detector, Programmable Thermostat, Water-Softener Owned
Fireplace Y
Appliance Dishwasher, Disposal, Microwave, Electric Oven
Exterior
Exterior Feature Barn Mini, Driveway Concrete, Fence Full Rear
Parking Features Attached
Garage Spaces 2.0
Building
Lot Description Sidewalks, Tree Mature
Story One
Foundation Slab
Sewer Sewer Connected
Water Public
Architectural Style Ranch, TraditonalAmerican
Structure Type Brick, Vinyl Siding
New Construction false
Others
HOA Fee Include Entrance Common, Maintenance
Ownership MandatoryFee
Read Less
Want to know what your home might be worth? Contact us for a FREE valuation!

Our team is ready to help you sell your home for the highest possible price ASAP

© 2024 Listings courtesy of MIBOR as distributed by MLS GRID. All Rights Reserved.





