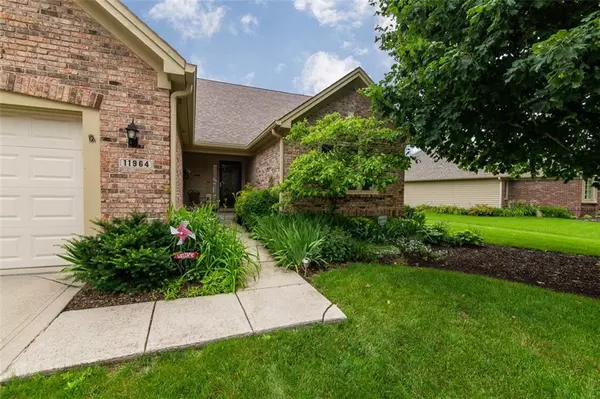$322,000
$325,000
0.9%For more information regarding the value of a property, please contact us for a free consultation.
11964 Halla PL Fishers, IN 46038
3 Beds
2 Baths
1,652 SqFt
Key Details
Sold Price $322,000
Property Type Single Family Home
Sub Type Single Family Residence
Listing Status Sold
Purchase Type For Sale
Square Footage 1,652 sqft
Price per Sqft $194
Subdivision River Glen
MLS Listing ID 21865041
Sold Date 08/19/22
Bedrooms 3
Full Baths 2
HOA Fees $35/ann
Year Built 1990
Tax Year 2021
Lot Size 0.303 Acres
Acres 0.3026
Property Description
River Glen Ranch is perfect to enjoy summer on the Sprawling Deck overlooking the Curated Perennial Garden. You can step in the Glass Enclosed Patio with a view of the side Gardens. The home greets you with Soaring Ceilings & an Open Concept that evites you straight into the Great Room with its Gas Fireplace. Enjoy your Dinners in the Airy Dining Room after preparing a meal in the Sprawling Kitchen. Kitchen offers High End Appliances, Lots of Counter Space and Pantry. The Kitchen is accompanied by a Breakfast Room & a Wet Bar just steps away. Vaulted Ceilings in Master & other Bedrooms create a Lavish Feel. Master Bath offers Double Sinks, Walk-In Closet, and Step-In Shower w/ Seat. The 2nd Bedroom and Office are next to the 2nd Full Bath.
Location
State IN
County Hamilton
Rooms
Kitchen Kitchen Eat In, Kitchen Updated, Pantry
Interior
Interior Features Attic Access, Cathedral Ceiling(s), Walk-in Closet(s)
Heating Forced Air
Cooling Central Air
Fireplaces Number 1
Fireplaces Type Gas Log, Great Room
Equipment Security Alarm Paid
Fireplace Y
Appliance Dishwasher, Dryer, Disposal, Electric Oven, Refrigerator, Washer
Exterior
Exterior Feature Driveway Concrete
Parking Features Attached
Garage Spaces 2.0
Building
Lot Description Curbs, Sidewalks, Tree Mature
Story One
Foundation Crawl Space
Sewer Sewer Connected
Water Public
Architectural Style Ranch, TraditonalAmerican
Structure Type Brick, Cedar
New Construction false
Others
HOA Fee Include Insurance
Ownership MandatoryFee
Read Less
Want to know what your home might be worth? Contact us for a FREE valuation!

Our team is ready to help you sell your home for the highest possible price ASAP

© 2024 Listings courtesy of MIBOR as distributed by MLS GRID. All Rights Reserved.





