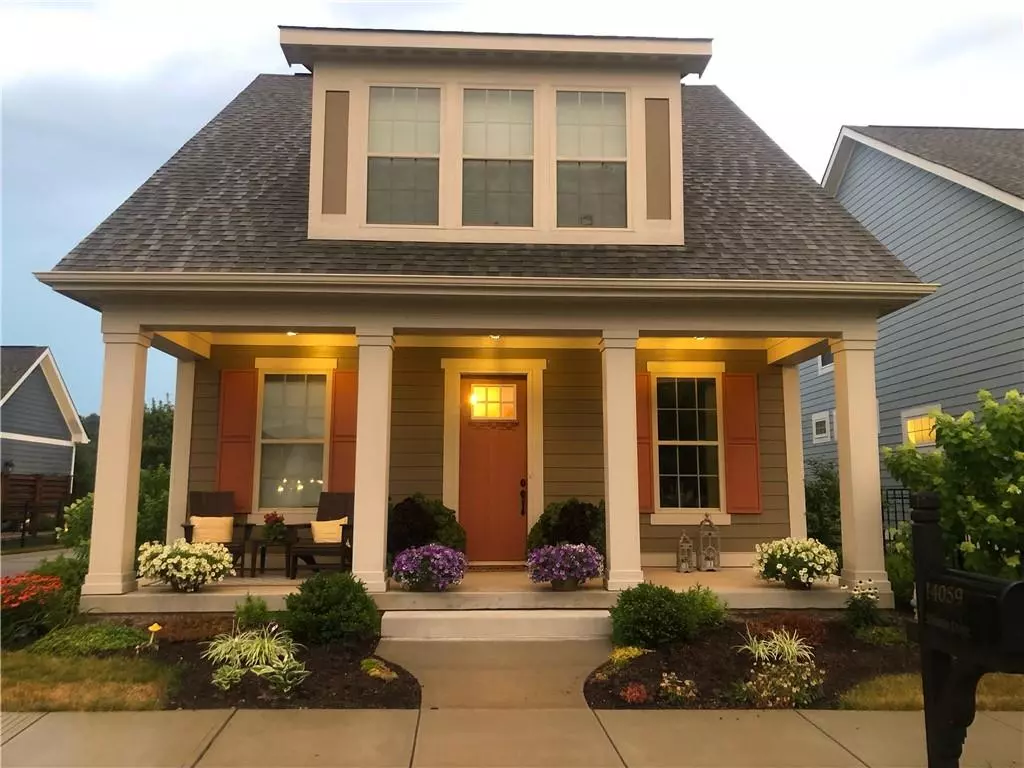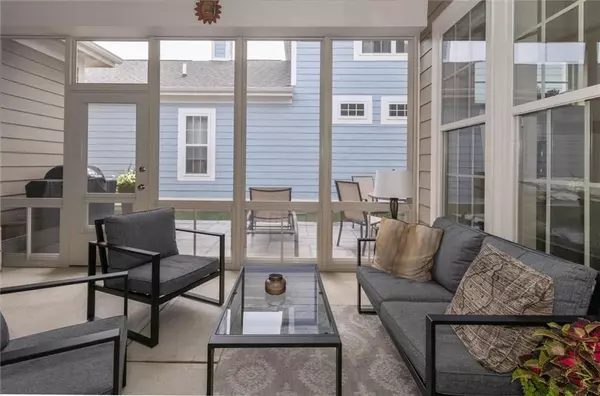$425,000
$439,900
3.4%For more information regarding the value of a property, please contact us for a free consultation.
14059 Solano DR Fishers, IN 46038
3 Beds
3 Baths
2,105 SqFt
Key Details
Sold Price $425,000
Property Type Single Family Home
Sub Type Single Family Residence
Listing Status Sold
Purchase Type For Sale
Square Footage 2,105 sqft
Price per Sqft $201
Subdivision Anderson Hall
MLS Listing ID 21873268
Sold Date 09/13/22
Bedrooms 3
Full Baths 2
Half Baths 1
HOA Fees $100/qua
Year Built 2017
Tax Year 2020
Lot Size 4,791 Sqft
Acres 0.11
Property Description
Move In Ready! - 3 Bedroom 2.5 Bath 2 Car Garage 2105 SQFT. Immaculate cottage style home offers a cozy front porch newly enclosed lanai and paver patio. You will love the detail throughout this home. Upgraded with granite counter tops, light fixtures, master shower w/pebble flooring, tankless water heater, mud room built-ins, custom garage overhead shelving & 6' bump out. New kitchen hardware & pull-out trash, MBR ceiling fan and wrought iron fence. Open floor plan plenty of natural light, kitchen opens to great room, office/den w/barn doors offer privacy while working from home. Great Space for entertaining friends and family. Wonderful amenities including pool, clubhouse, playground and walking trail. Possession at closing.
Location
State IN
County Hamilton
Rooms
Kitchen Breakfast Bar, Center Island, Pantry
Interior
Interior Features Attic Access, Raised Ceiling(s), Walk-in Closet(s), Hardwood Floors
Heating Forced Air
Cooling Central Air
Fireplaces Number 1
Fireplaces Type Gas Log, Great Room
Equipment Smoke Detector, Water-Softener Owned
Fireplace Y
Appliance Dishwasher, Dryer, Disposal, Microwave, Gas Oven, Washer
Exterior
Exterior Feature Clubhouse, Driveway Concrete, Fence Complete, Pool Community
Parking Features Attached
Garage Spaces 2.0
Building
Lot Description Sidewalks, Street Lights, Trees Small
Story Two
Foundation Slab
Sewer Sewer Connected
Water Public
Architectural Style Craftsman
Structure Type Wood Siding
New Construction false
Others
HOA Fee Include Clubhouse, Entrance Common, Insurance, Maintenance, Nature Area, ParkPlayground, Pool, Management, Snow Removal
Ownership MandatoryFee
Read Less
Want to know what your home might be worth? Contact us for a FREE valuation!

Our team is ready to help you sell your home for the highest possible price ASAP

© 2024 Listings courtesy of MIBOR as distributed by MLS GRID. All Rights Reserved.




