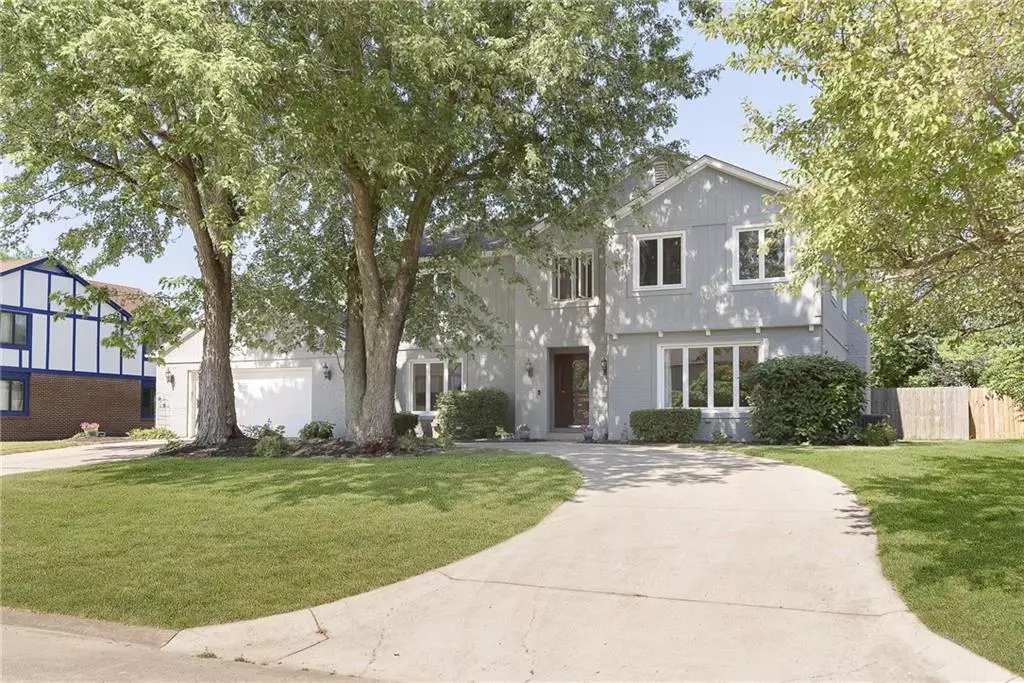$345,000
$365,000
5.5%For more information regarding the value of a property, please contact us for a free consultation.
1015 Redwood Dr Anderson, IN 46011
4 Beds
4 Baths
5,382 SqFt
Key Details
Sold Price $345,000
Property Type Single Family Home
Sub Type Single Family Residence
Listing Status Sold
Purchase Type For Sale
Square Footage 5,382 sqft
Price per Sqft $64
Subdivision Van Buskirk Heights
MLS Listing ID 21867081
Sold Date 10/21/22
Bedrooms 4
Full Baths 3
Half Baths 1
Year Built 1984
Tax Year 2022
Lot Size 0.280 Acres
Acres 0.28
Property Description
Beautiful, spacious 4 bedroom home in sought after Van Buskirk Heights neighborhood. Lots of great living spaces for a family. Kitchen with updated appliances and granite countertops is open to a great room with gas fireplace w/built in bookshelves. Enjoy coffee in the bright/updated sunroom. Master bdrm has his/her cedar lined closets and cozy sitting area/fireplace off to the side. Finished basement is great for entertaining with a full bathroom and wet bar for guests. Also includes pool table. Large patio outside with privacy fence and mature trees perfect for enjoying outdoor living space. Garage has additional bonus space perfect for golf cart parking or tool benches.
Location
State IN
County Madison
Rooms
Basement Finished
Kitchen Breakfast Bar, Center Island, Pantry
Interior
Interior Features Attic Access, Built In Book Shelves, Walk-in Closet(s), Wet Bar, Window Bay Bow
Heating Forced Air
Cooling Central Air
Fireplaces Number 2
Fireplaces Type Gas Starter, Great Room
Equipment Generator, Smoke Detector, Sump Pump w/Backup, Surround Sound, WetBar, Water-Softener Rented
Fireplace Y
Appliance Dishwasher, Disposal, Microwave, Gas Oven, Range Hood, Refrigerator, Bar Fridge
Exterior
Exterior Feature Driveway Concrete, Fence Full Rear, Fence Privacy
Parking Features Attached
Garage Spaces 2.0
Building
Lot Description Tree Mature
Story Two
Foundation Concrete Perimeter
Sewer Sewer Connected
Water Public
Architectural Style TraditonalAmerican
Structure Type Brick
New Construction false
Others
Ownership NoAssoc
Read Less
Want to know what your home might be worth? Contact us for a FREE valuation!

Our team is ready to help you sell your home for the highest possible price ASAP

© 2025 Listings courtesy of MIBOR as distributed by MLS GRID. All Rights Reserved.




