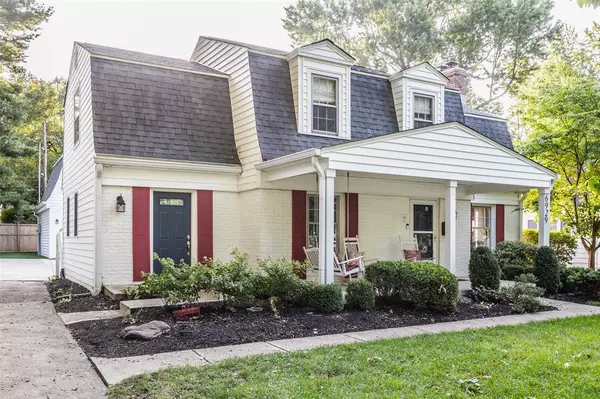$615,000
$624,900
1.6%For more information regarding the value of a property, please contact us for a free consultation.
6929 Warwick RD Indianapolis, IN 46220
4 Beds
4 Baths
3,282 SqFt
Key Details
Sold Price $615,000
Property Type Single Family Home
Sub Type Single Family Residence
Listing Status Sold
Purchase Type For Sale
Square Footage 3,282 sqft
Price per Sqft $187
Subdivision Arden
MLS Listing ID 21863269
Sold Date 12/07/22
Bedrooms 4
Full Baths 4
Year Built 1941
Tax Year 2021
Lot Size 7,840 Sqft
Acres 0.18
Property Description
This expansive home offers many wonderful updates and renovations and rests in one of Indy's most desired neighborhoods, Arden. The open concept main level feels modern and inviting with an expansive kitchen renovation as its anchor. The kitchen is equipped with ample counter and cabinet space, a massive center island, timeless lighting, and high-end appliances. Upper-level primary suite is a wonderful retreat with spacious bathroom and custom closet. Finished lower level with plenty of space to play and entertain is hard to find in homes of this age and area. Rear of the property provides endless possibilities with two car garage with unfinished upper level, privacy fence, spacious patio, and more!
Location
State IN
County Marion
Rooms
Basement Finished, Daylight/Lookout Windows
Kitchen Breakfast Bar, Center Island, Kitchen Eat In, Kitchen Updated, Pantry
Interior
Interior Features Attic Access, Built In Book Shelves, Walk-in Closet(s), Hardwood Floors, Windows Vinyl, Windows Wood
Heating Forced Air
Cooling Central Air
Fireplaces Number 1
Fireplaces Type Living Room, Woodburning Fireplce
Equipment Smoke Detector, Sump Pump, Programmable Thermostat, Water-Softener Rented
Fireplace Y
Appliance Dishwasher, Down Draft, Dryer, Disposal, Microwave, Gas Oven, Refrigerator, Washer
Exterior
Exterior Feature Driveway Concrete, Fence Partial, Fire Pit
Parking Features Detached
Garage Spaces 2.0
Building
Lot Description Tree Mature
Story Two
Foundation Block
Sewer Sewer Connected
Water Public
Architectural Style Dutch Colonial
Structure Type Aluminum Siding, Brick
New Construction false
Others
Ownership NoAssoc
Read Less
Want to know what your home might be worth? Contact us for a FREE valuation!

Our team is ready to help you sell your home for the highest possible price ASAP

© 2025 Listings courtesy of MIBOR as distributed by MLS GRID. All Rights Reserved.




