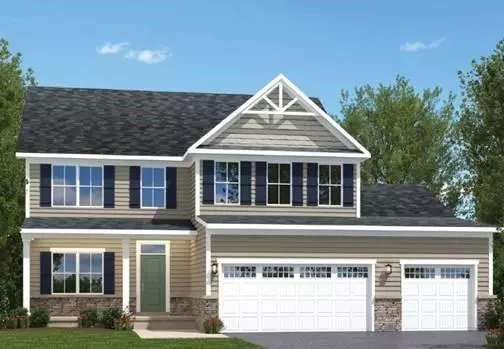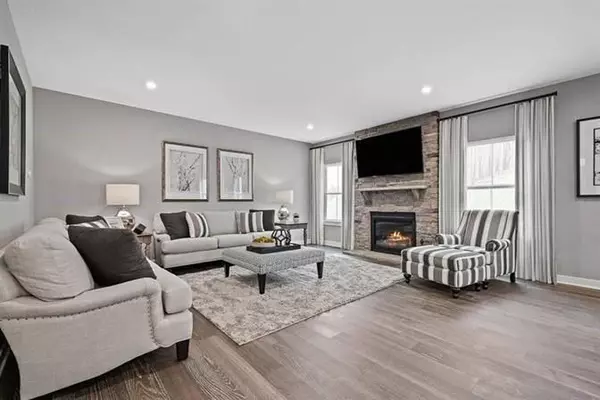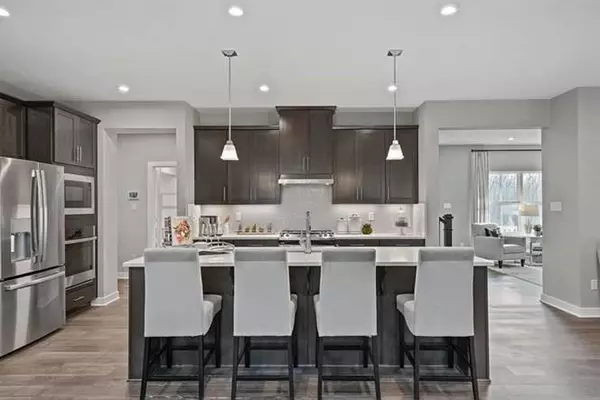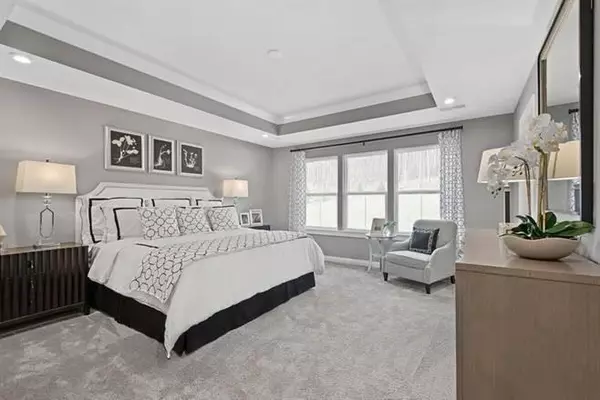$551,315
$551,315
For more information regarding the value of a property, please contact us for a free consultation.
16770 Ayshire DR Fishers, IN 46037
3 Beds
3 Baths
3,981 SqFt
Key Details
Sold Price $551,315
Property Type Single Family Home
Sub Type Single Family Residence
Listing Status Sold
Purchase Type For Sale
Square Footage 3,981 sqft
Price per Sqft $138
Subdivision Turnberry
MLS Listing ID 21897033
Sold Date 01/13/23
Bedrooms 3
Full Baths 2
Half Baths 1
HOA Fees $87/ann
HOA Y/N Yes
Year Built 2022
Tax Year 2021
Lot Size 0.270 Acres
Acres 0.27
Property Description
Fall in love with the Bear Run at Turnberry in Fishers! This home blends style and space. From the 3-car garage, a convenient family entry leads to a gourmet kitchen featuring quartz counters, huge island, SS appls + lots of light. The connected dining and family rooms are ideal for spending time w/family and friends. Main level also feat flex space + private home office/study. 2nd level feat laundry, large loft + 3 large bedrooms incl a primary suite with huge closet + private bath boasting dual sinks + tiled shower. Unfinished basement offers lots of possibilities w/tons of space to finish + full bath rough in. Close to I-69, shopping + dining. Award winning HSE Schools! Amenities incl community pool + playground + walking trails.
Location
State IN
County Hamilton
Rooms
Basement Full, Roughed In, Unfinished, Egress Window(s), Sump Pump
Interior
Interior Features Attic Access, Raised Ceiling(s), Walk-in Closet(s), Screens Complete, Windows Vinyl, Wood Work Painted, Breakfast Bar, Entrance Foyer, Hi-Speed Internet Availbl, In-Law Arrangement, Center Island, Pantry, Programmable Thermostat
Cooling Central Electric
Fireplaces Number 1
Fireplaces Type Family Room, Gas Log
Equipment Smoke Alarm
Fireplace Y
Appliance Dishwasher, Disposal, Microwave, Gas Oven, Range Hood, Electric Water Heater
Exterior
Garage Spaces 3.0
Utilities Available Cable Available, Gas
Building
Story Two
Foundation Concrete Perimeter, Full
Water Municipal/City
Architectural Style Craftsman
Structure Type Cement Siding, Cultured Stone
New Construction false
Schools
Middle Schools Hamilton Se Int And Jr High Sch
High Schools Hamilton Southeastern Hs
School District Hamilton Southeastern Schools
Others
HOA Fee Include Association Builder Controls, Entrance Common, Insurance, Maintenance, Nature Area, ParkPlayground, Management, Snow Removal, Walking Trails
Ownership Mandatory Fee
Acceptable Financing Conventional
Listing Terms Conventional
Read Less
Want to know what your home might be worth? Contact us for a FREE valuation!

Our team is ready to help you sell your home for the highest possible price ASAP

© 2024 Listings courtesy of MIBOR as distributed by MLS GRID. All Rights Reserved.





