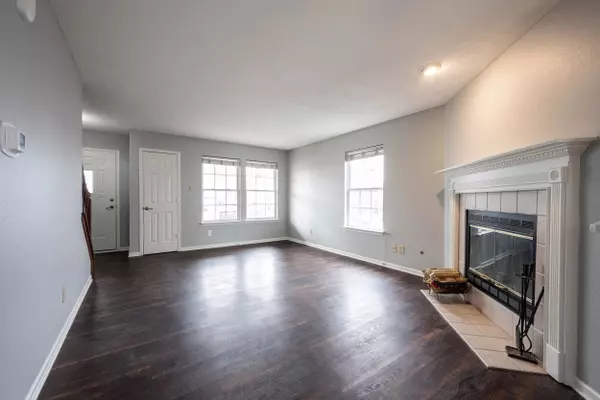$282,500
$275,000
2.7%For more information regarding the value of a property, please contact us for a free consultation.
9912 Boysenberry DR Fishers, IN 46038
4 Beds
3 Baths
1,968 SqFt
Key Details
Sold Price $282,500
Property Type Single Family Home
Sub Type Single Family Residence
Listing Status Sold
Purchase Type For Sale
Square Footage 1,968 sqft
Price per Sqft $143
Subdivision Woodberry
MLS Listing ID 21905981
Sold Date 03/13/23
Bedrooms 4
Full Baths 2
Half Baths 1
HOA Fees $27/ann
HOA Y/N Yes
Year Built 2000
Tax Year 2022
Lot Size 6,534 Sqft
Acres 0.15
Property Description
Great home for sale with an amazing location!! This lovely home features 4 beds, 2.5 baths and 1,968 sq ft of living space. The first floor features durable vinyl plank flooring, bright windows, & cozy wood-burning fireplace. The kitchen comes equipped w/ stainless steel appliances, updated cabinets, granite countertops, and center island perfect for prep or entertaining. This gorgeous home also boasts a 4th bedroom that could also function as loft space for games or playroom. During the summer, relax on wood deck in your private, fully fenced backyard. The location for this home is perfect for getting to anywhere you need to go! Convenient access to 37 to get quickly to Fishers or Noblesville and also just a bike ride to HTC! Welcome Home!
Location
State IN
County Hamilton
Rooms
Kitchen Kitchen Updated
Interior
Interior Features Attic Access, Center Island, Eat-in Kitchen, Pantry, Programmable Thermostat, Walk-in Closet(s), Windows Vinyl, Wood Work Painted
Heating Forced Air, Gas
Cooling Central Electric
Fireplaces Number 1
Fireplaces Type Family Room, Woodburning Fireplce
Equipment Smoke Alarm
Fireplace Y
Appliance Dishwasher, Disposal, Gas Water Heater, MicroHood, Electric Oven, Refrigerator, Water Softener Owned
Exterior
Garage Spaces 2.0
Utilities Available Cable Connected
View Y/N false
View None
Building
Story Two
Foundation Slab
Water Municipal/City
Architectural Style TraditonalAmerican
Structure Type Brick, Vinyl With Brick
New Construction false
Schools
Elementary Schools Harrison Parkway Elementary School
High Schools Fishers High School
School District Hamilton Southeastern Schools
Others
HOA Fee Include Entrance Common, Insurance, Maintenance, Nature Area, ParkPlayground, Management, Snow Removal, Walking Trails
Ownership Mandatory Fee
Read Less
Want to know what your home might be worth? Contact us for a FREE valuation!

Our team is ready to help you sell your home for the highest possible price ASAP

© 2024 Listings courtesy of MIBOR as distributed by MLS GRID. All Rights Reserved.




