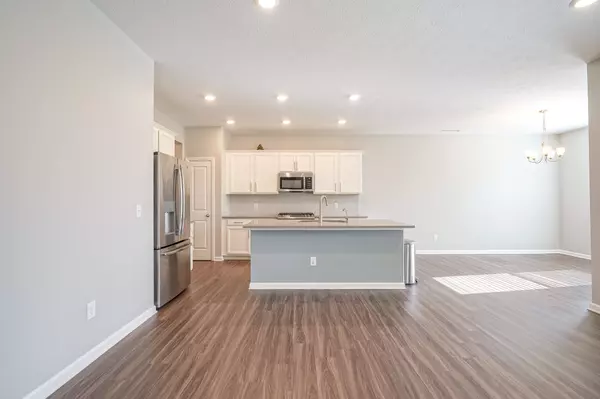$372,500
$375,000
0.7%For more information regarding the value of a property, please contact us for a free consultation.
16333 Sedalia DR Fishers, IN 46040
3 Beds
2 Baths
1,829 SqFt
Key Details
Sold Price $372,500
Property Type Single Family Home
Sub Type Single Family Residence
Listing Status Sold
Purchase Type For Sale
Square Footage 1,829 sqft
Price per Sqft $203
Subdivision Bridger Pines
MLS Listing ID 21901130
Sold Date 03/30/23
Bedrooms 3
Full Baths 2
HOA Fees $45/ann
HOA Y/N Yes
Year Built 2019
Tax Year 2021
Lot Size 8,102 Sqft
Acres 0.186
Property Description
Check out this newer open concept ranch in HSE schools! This Potomac floorplan has 9ft ceilings, LVP flooring and an abundance of light & windows. The kitchen boasts white cabinets, crown molding, SS appliances, a large kitchen island with quartz countertops and bar top seating! Don't miss the great room with its gorgeous custom built-in white cabinetry that frames the gas log fireplace or the custom boot bench off the garage entrance! The owner's suite features a tray ceiling & a double sink vanity with quartz countertops & a ceramic tile walk-in shower! The rear covered porch has been enclosed with floor to ceiling glass windows and doors. Great yard plus a community pool and playground!
Location
State IN
County Hamilton
Rooms
Main Level Bedrooms 3
Interior
Interior Features Attic Access, Raised Ceiling(s), Windows Vinyl, Breakfast Bar, Hi-Speed Internet Availbl, Pantry
Heating Forced Air, Gas
Cooling Central Electric
Fireplaces Number 1
Fireplaces Type Gas Log, Great Room
Equipment Smoke Alarm
Fireplace Y
Appliance Dishwasher, Electric Water Heater, Disposal, Microwave, Refrigerator, Gas Oven
Exterior
Garage Spaces 2.0
Utilities Available Cable Available
Building
Story One
Foundation Slab
Water Municipal/City
Architectural Style Ranch, TraditonalAmerican
Structure Type Brick, Vinyl Siding
New Construction false
Schools
Elementary Schools Southeastern Elementary School
Middle Schools Hamilton Se Int And Jr High Sch
High Schools Hamilton Southeastern Hs
School District Hamilton Southeastern Schools
Others
HOA Fee Include Association Home Owners, Clubhouse, Insurance, Maintenance, ParkPlayground, Management
Ownership Mandatory Fee
Read Less
Want to know what your home might be worth? Contact us for a FREE valuation!

Our team is ready to help you sell your home for the highest possible price ASAP

© 2024 Listings courtesy of MIBOR as distributed by MLS GRID. All Rights Reserved.





