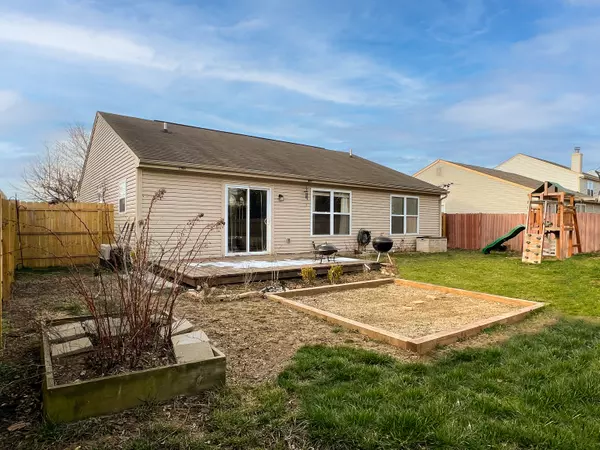$205,000
$195,000
5.1%For more information regarding the value of a property, please contact us for a free consultation.
1202 Flatrock DR Anderson, IN 46013
3 Beds
2 Baths
1,457 SqFt
Key Details
Sold Price $205,000
Property Type Single Family Home
Sub Type Single Family Residence
Listing Status Sold
Purchase Type For Sale
Square Footage 1,457 sqft
Price per Sqft $140
Subdivision Greystone
MLS Listing ID 21910435
Sold Date 04/18/23
Bedrooms 3
Full Baths 2
HOA Fees $10/ann
HOA Y/N Yes
Year Built 2003
Tax Year 2023
Lot Size 6,969 Sqft
Acres 0.16
Property Description
Come home to this beautiful 3BD/2BA Ranch in desirable Greystone! Enter through the large Front Entry into a spacious Great Room with Formal Dining Area - perfect for hosting gatherings of family and friends! The open Kitchen offers plenty of cabinets & countertops as well as space for an Eat-in Area. Step out onto the Deck to take advantage of the newly Fenced Backyard, featuring a playset & sandbox that convey at no extra cost! All Bedrooms are generously sized. The freshly painted Primary Bedroom includes both a walk-in closet and EnSuite boasting Double Sinks, Shower and Garden Tub. This home has a luxurious touch with its Luxury Vinyl Plank flooring throughout the main living spaces. New Furnace & A/C in 2022, too!
Location
State IN
County Madison
Rooms
Main Level Bedrooms 3
Kitchen Kitchen Some Updates
Interior
Interior Features Windows Thermal
Heating Forced Air, Electric
Cooling Central Electric
Equipment Smoke Alarm
Fireplace Y
Appliance Electric Cooktop, Dishwasher, Dryer, Electric Water Heater, MicroHood, Microwave, Refrigerator, Washer
Exterior
Exterior Feature Playset
Garage Spaces 2.0
Utilities Available Cable Connected, Electricity Connected
Building
Story One
Foundation Slab
Water Municipal/City
Architectural Style Ranch
Structure Type Vinyl With Brick
New Construction false
Schools
Elementary Schools Erskine Elementary School
School District Anderson Community School Corp
Others
HOA Fee Include Management
Ownership Mandatory Fee
Read Less
Want to know what your home might be worth? Contact us for a FREE valuation!

Our team is ready to help you sell your home for the highest possible price ASAP

© 2025 Listings courtesy of MIBOR as distributed by MLS GRID. All Rights Reserved.




