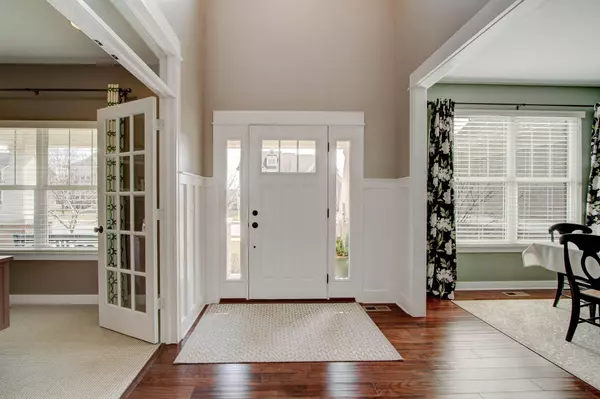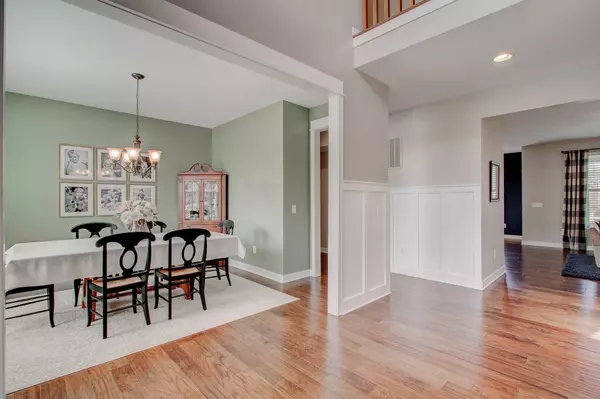$525,000
$550,000
4.5%For more information regarding the value of a property, please contact us for a free consultation.
15432 Mcclarnden DR Fishers, IN 46040
4 Beds
3 Baths
4,602 SqFt
Key Details
Sold Price $525,000
Property Type Single Family Home
Sub Type Single Family Residence
Listing Status Sold
Purchase Type For Sale
Square Footage 4,602 sqft
Price per Sqft $114
Subdivision Boulders
MLS Listing ID 21907987
Sold Date 04/18/23
Bedrooms 4
Full Baths 2
Half Baths 1
HOA Fees $55/ann
HOA Y/N Yes
Year Built 2013
Tax Year 2021
Lot Size 0.270 Acres
Acres 0.27
Property Description
Welcome to the desirable Boulders neighborhood in Fishers,where this stunning Craftsman style 4 bed home awaits you!From the start, you will note the brightness of the open layout & upgraded builder selections that pair perfectly w the H/W floors & newer carpet.Mn fl features office & DR,w beautiful stone gas FP in FR. The kitchen is sure to impress,w modern appliances,gas range,ample counter space & pantry.The 'drop zone' w built in cubbies & bench off 3c garage entrance add convenience.Enjoy the 2nd level laundry rm,huge master w tray ceiling,raised double vanity,walk in shower,sep tub and 2 WIC.Flexible fin basement (w roughed in full ba) & enormous storage area & rear covered porch & open patio are perfect for outdoor entertaining.
Location
State IN
County Hamilton
Rooms
Basement Daylight/Lookout Windows, Finished, Roughed In, Storage Space, Sump Pump
Interior
Interior Features Tray Ceiling(s), Hardwood Floors, Walk-in Closet(s), Wood Work Painted, Windows Vinyl, Bath Sinks Double Main, Entrance Foyer, Hi-Speed Internet Availbl, Network Ready, Center Island, Pantry
Heating Forced Air, Gas
Cooling Central Electric
Fireplaces Number 1
Fireplaces Type Gas Log, Gas Starter, Great Room
Equipment Multiple Phone Lines, Smoke Alarm
Fireplace Y
Appliance Dishwasher, Disposal, MicroHood, Gas Oven, Electric Water Heater
Exterior
Garage Spaces 3.0
Utilities Available Cable Available, Gas
Building
Story Two
Foundation Concrete Perimeter
Water Municipal/City
Architectural Style Two Story
Structure Type Brick, Cement Siding
New Construction false
Schools
School District Hamilton Southeastern Schools
Others
HOA Fee Include Association Builder Controls, Entrance Common, Insurance, Maintenance, ParkPlayground, Snow Removal
Ownership Mandatory Fee
Read Less
Want to know what your home might be worth? Contact us for a FREE valuation!

Our team is ready to help you sell your home for the highest possible price ASAP

© 2024 Listings courtesy of MIBOR as distributed by MLS GRID. All Rights Reserved.




