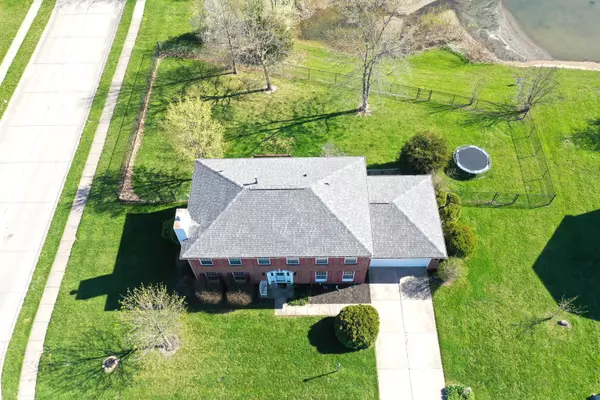$322,500
$330,000
2.3%For more information regarding the value of a property, please contact us for a free consultation.
10663 Young Lake DR Indianapolis, IN 46239
5 Beds
3 Baths
2,464 SqFt
Key Details
Sold Price $322,500
Property Type Single Family Home
Sub Type Single Family Residence
Listing Status Sold
Purchase Type For Sale
Square Footage 2,464 sqft
Price per Sqft $130
Subdivision Creekside Woods
MLS Listing ID 21915322
Sold Date 05/25/23
Bedrooms 5
Full Baths 2
Half Baths 1
HOA Fees $8
HOA Y/N Yes
Year Built 1994
Tax Year 2022
Lot Size 0.528 Acres
Acres 0.528
Property Description
Spacious 5 bed, 2.5 bath home on a half acre corner lot that backs up to a private pond! Several updates have been done including: all new luxury vinyl plank flooring throughout the main level, new front door & storm door, new kitchen cabinets & gorgeous marble backsplash, roof is 1yr old, light fixtures throughout, doorknobs & hinges, and so much more! Formal Living Rm/Office with fireplace and built-ins. Master features completely updated bath w/ custom tiled shower, stunning free-standing tub, dual sinks & walk-in closet. Deck & patio overlooks the large fenced-in yard & beautiful pond. Home is close to shopping, dining, Interstates. Come see this beautiful before it's gone!
Location
State IN
County Marion
Interior
Interior Features Built In Book Shelves, Tray Ceiling(s), Walk-in Closet(s), Hardwood Floors, Windows Vinyl, Wood Work Painted, Entrance Foyer, Center Island, Pantry, Programmable Thermostat
Heating Forced Air, Heat Pump, Gas
Cooling Central Electric
Fireplaces Number 1
Fireplaces Type Den/Library Fireplace, Gas Log, Living Room
Equipment Satellite Dish Rented, Security Alarm Rented, Smoke Alarm
Fireplace Y
Appliance Electric Cooktop, Dishwasher, Dryer, Microwave, Double Oven, Refrigerator, Washer, Gas Water Heater
Exterior
Garage Spaces 2.0
Utilities Available Cable Available
Building
Story Two
Foundation Slab
Water Municipal/City
Architectural Style TraditonalAmerican
Structure Type Vinyl With Brick
New Construction false
Schools
High Schools Warren Central High School
School District Msd Warren Township
Others
HOA Fee Include Association Home Owners, Maintenance Grounds, Other
Ownership Mandatory Fee
Read Less
Want to know what your home might be worth? Contact us for a FREE valuation!

Our team is ready to help you sell your home for the highest possible price ASAP

© 2024 Listings courtesy of MIBOR as distributed by MLS GRID. All Rights Reserved.




