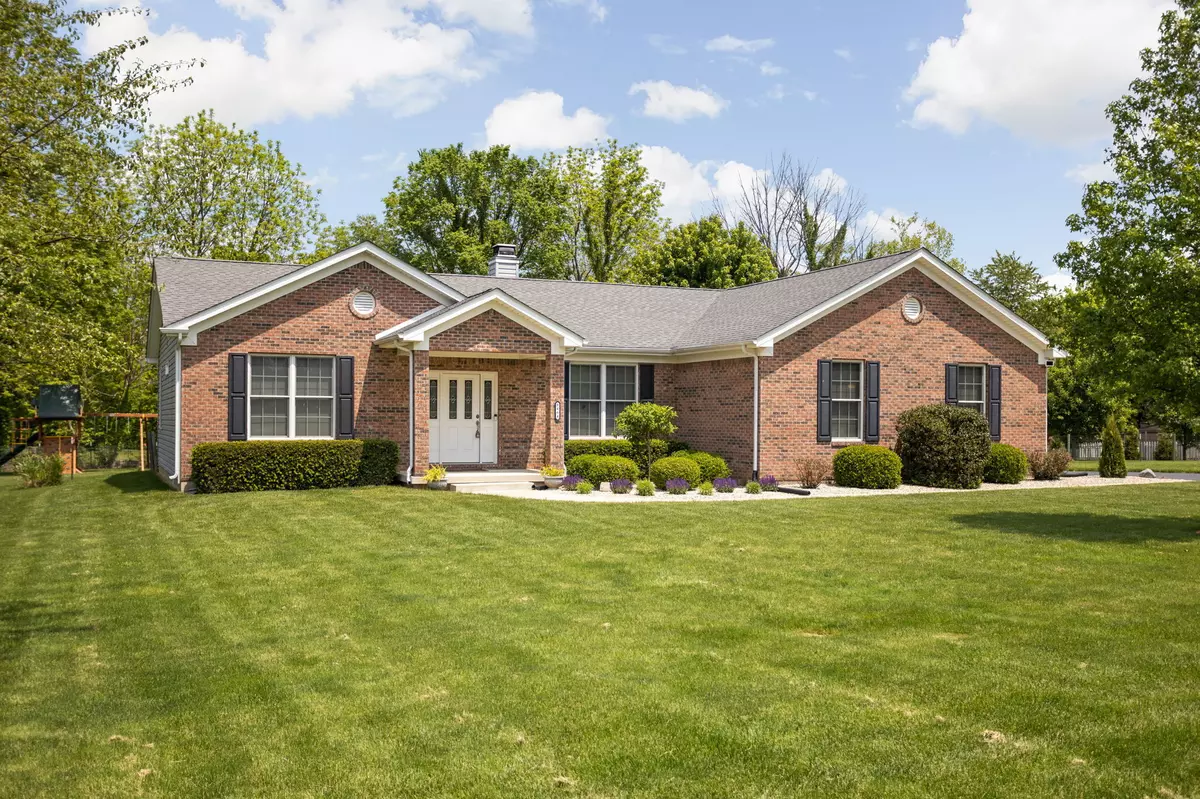$415,000
$410,000
1.2%For more information regarding the value of a property, please contact us for a free consultation.
8464 Big Bend RD Martinsville, IN 46151
3 Beds
2 Baths
2,177 SqFt
Key Details
Sold Price $415,000
Property Type Single Family Home
Sub Type Single Family Residence
Listing Status Sold
Purchase Type For Sale
Square Footage 2,177 sqft
Price per Sqft $190
Subdivision No Subdivision
MLS Listing ID 21922086
Sold Date 06/09/23
Bedrooms 3
Full Baths 2
HOA Y/N No
Year Built 2013
Tax Year 2022
Lot Size 1.216 Acres
Acres 1.216
Property Description
Come check out this amazing 3 bedroom, 2 bathroom country living home on almost 1 1/4 acre lot. This open concepts floor plan features many updates including the most recent granite counters in the kitchen with subway tile backsplash (2022), LVP flooring throughout the kitchen, dining, and family room (2020), and also a storm shelter in the backyard. If that isn't enough, there are beautiful vaulted ceilings throughout with a woodburnig fireplace in the family room. The master bedroom is massive and with a master suite that comes with a seperate tub and shower with his and her closets. And the best part of it all is walking out onto the back deck and seeing your amazing yard with all the country quiet air around you! Come see this today!
Location
State IN
County Morgan
Rooms
Basement Crawl Space
Main Level Bedrooms 3
Interior
Interior Features Tray Ceiling(s)
Heating Forced Air, Electric
Cooling Central Electric
Fireplaces Number 1
Fireplaces Type Woodburning Fireplce
Equipment Not Applicable
Fireplace Y
Appliance Dishwasher, Dryer, Electric Water Heater, Microwave, Electric Oven, Refrigerator, Washer
Exterior
Garage Spaces 2.0
Building
Story One
Foundation Block
Water Municipal/City
Architectural Style Ranch
Structure Type Brick, Vinyl Siding
New Construction false
Schools
Elementary Schools Waverly Elementary School
Middle Schools Paul Hadley Middle School
High Schools Mooresville High School
School District Mooresville Con School Corp
Read Less
Want to know what your home might be worth? Contact us for a FREE valuation!

Our team is ready to help you sell your home for the highest possible price ASAP

© 2025 Listings courtesy of MIBOR as distributed by MLS GRID. All Rights Reserved.




