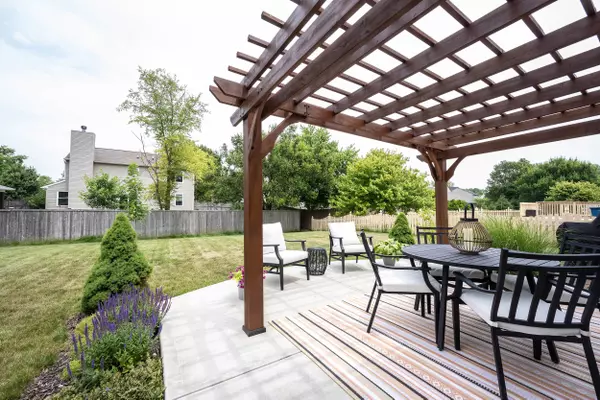$390,000
$375,000
4.0%For more information regarding the value of a property, please contact us for a free consultation.
10206 Tybalt DR Fishers, IN 46038
4 Beds
3 Baths
1,942 SqFt
Key Details
Sold Price $390,000
Property Type Single Family Home
Sub Type Single Family Residence
Listing Status Sold
Purchase Type For Sale
Square Footage 1,942 sqft
Price per Sqft $200
Subdivision Sweet Briar
MLS Listing ID 21925767
Sold Date 07/13/23
Bedrooms 4
Full Baths 2
Half Baths 1
HOA Fees $37/ann
HOA Y/N Yes
Year Built 1999
Tax Year 2022
Lot Size 8,712 Sqft
Acres 0.2
Property Description
Be prepared for the WOW factor of this flawlessly updated AND maintained 4 bed, 2.5 bath home located in Fishers with a 2 minute walk to the park, pool or playground. Welcoming curb appeal & front porch beckons you to enter, greeted with a 2 story entry & chair moldings. The bright kitchen is open to the family rm or out to the back patio/pergola. Kitchen has ample granite counter space, updated flooring & lighting. The separate home office, dining rm or play rm has plenty of natural light. Owners suite has a vaulted ceiling and updated bath. Community pool & playground! Convenient to restaurants and HTC. Sellers have added gas, HVAC 2020, roof 2017 and updated hardware throughout.
Location
State IN
County Hamilton
Rooms
Kitchen Kitchen Updated
Interior
Interior Features Walk-in Closet(s), Screens Some, Windows Vinyl, Wood Work Painted, Bath Sinks Double Main, Eat-in Kitchen, Entrance Foyer, Center Island
Heating Forced Air, Gas, Other
Cooling Central Electric, Heat Pump
Fireplaces Number 1
Fireplaces Type Family Room, Woodburning Fireplce
Fireplace Y
Appliance Dishwasher, Electric Water Heater, Disposal, MicroHood, Electric Oven, Refrigerator, Water Softener Owned
Exterior
Garage Spaces 2.0
Utilities Available Cable Available
Building
Story Two
Foundation Slab
Water Municipal/City
Architectural Style TraditonalAmerican
Structure Type Vinyl Siding
New Construction false
Schools
Elementary Schools Cumberland Road Elem School
High Schools Fishers High School
School District Hamilton Southeastern Schools
Others
HOA Fee Include Maintenance, Nature Area, ParkPlayground
Ownership Mandatory Fee
Read Less
Want to know what your home might be worth? Contact us for a FREE valuation!

Our team is ready to help you sell your home for the highest possible price ASAP

© 2024 Listings courtesy of MIBOR as distributed by MLS GRID. All Rights Reserved.





