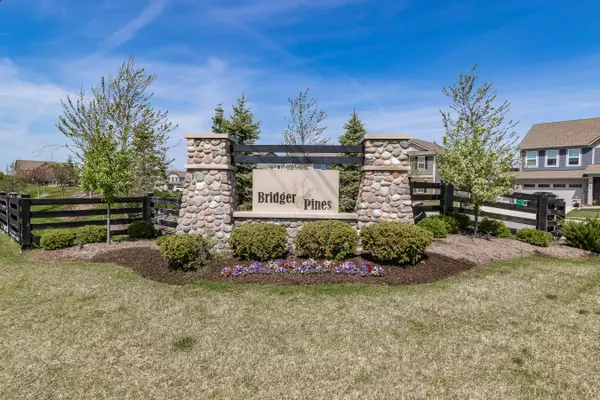$527,500
$539,900
2.3%For more information regarding the value of a property, please contact us for a free consultation.
15952 Grand Fir DR Fishers, IN 46040
5 Beds
4 Baths
3,221 SqFt
Key Details
Sold Price $527,500
Property Type Single Family Home
Sub Type Single Family Residence
Listing Status Sold
Purchase Type For Sale
Square Footage 3,221 sqft
Price per Sqft $163
Subdivision Bridger Pines
MLS Listing ID 21913822
Sold Date 07/20/23
Bedrooms 5
Full Baths 3
Half Baths 1
HOA Fees $45/ann
HOA Y/N Yes
Year Built 2022
Tax Year 2022
Lot Size 7,840 Sqft
Acres 0.18
Property Description
This wonderful 5 BR 3.5 bath home is move in ready + just 7 months new, located in Bridger Pines West. What is new: Gazebo, Fenced in backyard, Water Softener, Blinds, 3 Ceiling Fans, 5th bedroom converted to theater room. New Theater equip is negotiable! Onsite amenities include clubhouse, pool, playground + is close to Flat Fork Creek Park with easy access to I-69. Huge kitchen with tons of counter space + all kitchen appliances stay. Expanded morning room + covered porch/Gazebo. The 2 story great room features a gas log fireplace + is open to the kitchen. A main level BR and full bath is tucked away for privacy. The 2nd floor offers 4 bedrooms, + laundry up. The primary suite is spacious w luxury bath.
Location
State IN
County Hamilton
Rooms
Main Level Bedrooms 1
Kitchen Kitchen Updated
Interior
Interior Features Attic Access, Breakfast Bar, Center Island, Paddle Fan, Eat-in Kitchen, Network Ready, Pantry, Storms Complete, Walk-in Closet(s), Windows Vinyl
Heating Gas
Cooling Central Electric
Fireplaces Number 1
Fireplaces Type Gas Log, Great Room
Fireplace Y
Appliance Electric Water Heater, Disposal, Microwave, Gas Oven, Refrigerator, Water Heater, Water Softener Owned
Exterior
Garage Spaces 3.0
Building
Story Two
Foundation Slab
Water Municipal/City
Architectural Style TraditonalAmerican
Structure Type Brick, Cement Siding
New Construction false
Schools
Elementary Schools Southeastern Elementary School
Middle Schools Hamilton Se Int And Jr High Sch
High Schools Hamilton Southeastern Hs
School District Hamilton Southeastern Schools
Others
HOA Fee Include Clubhouse, Entrance Common, Insurance, Maintenance, ParkPlayground, Management, Snow Removal, Other
Ownership Mandatory Fee
Read Less
Want to know what your home might be worth? Contact us for a FREE valuation!

Our team is ready to help you sell your home for the highest possible price ASAP

© 2024 Listings courtesy of MIBOR as distributed by MLS GRID. All Rights Reserved.





