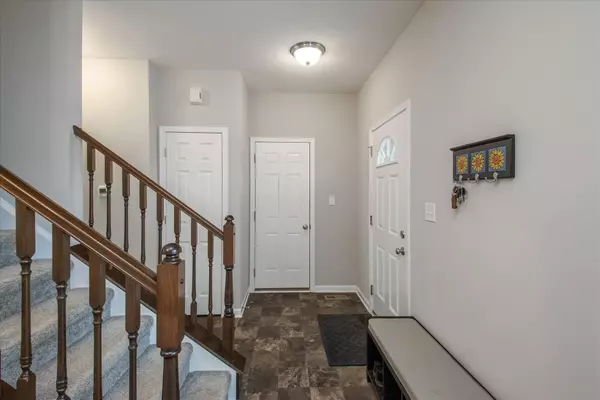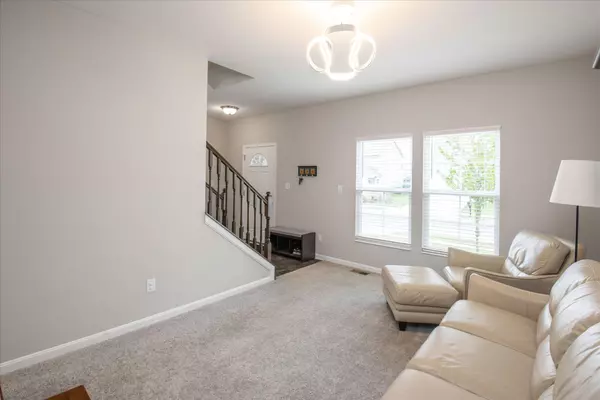$369,000
$369,000
For more information regarding the value of a property, please contact us for a free consultation.
8186 Lythrium WAY Plainfield, IN 46168
3 Beds
3 Baths
3,253 SqFt
Key Details
Sold Price $369,000
Property Type Single Family Home
Sub Type Single Family Residence
Listing Status Sold
Purchase Type For Sale
Square Footage 3,253 sqft
Price per Sqft $113
Subdivision Waterleaf
MLS Listing ID 21918654
Sold Date 07/31/23
Bedrooms 3
Full Baths 2
Half Baths 1
HOA Fees $56/qua
HOA Y/N Yes
Year Built 2019
Tax Year 2022
Lot Size 7,405 Sqft
Acres 0.17
Property Description
Avon School District! Looking for a "like new" home with a BASEMENT? Lots of upgrades to this 2019 built home!! DREAM KITCHEN w/white 42" cabinets, granite countertops, stainless appliances. Kitchen open to family room...with upgraded window package! Second living area on main level could be used as formal dining room or office. Bath vanities are all raised height! Great sized loft upstairs...perfect for play area, office, or could easily be turned into additional bedroom! Huge owners suite w/walk-in closet! Upstairs laundry! Most of home is Ethernet wired! Unfinished basement is plumbed for full bath...just waiting for your finishing touches. Community pool, basketball & tennis courts. Don't miss this one - it's a beauty!
Location
State IN
County Hendricks
Rooms
Basement Full, Sump Pump w/Backup, Unfinished
Interior
Interior Features Breakfast Bar, Center Island, Paddle Fan, Eat-in Kitchen, Pantry, Walk-in Closet(s), Windows Vinyl, Wood Work Painted
Heating Electric, Forced Air
Cooling Central Electric
Fireplace Y
Appliance Dishwasher, Electric Water Heater, Disposal, Microwave, Electric Oven, Range Hood, Refrigerator, Water Softener Owned
Exterior
Garage Spaces 2.0
Building
Story Three Or More
Foundation Concrete Perimeter
Water Municipal/City
Architectural Style TraditonalAmerican
Structure Type Brick, Wood Siding
New Construction false
Schools
High Schools Avon High School
School District Avon Community School Corp
Others
HOA Fee Include ParkPlayground, Tennis Court(s), Trash
Ownership Mandatory Fee
Read Less
Want to know what your home might be worth? Contact us for a FREE valuation!

Our team is ready to help you sell your home for the highest possible price ASAP

© 2024 Listings courtesy of MIBOR as distributed by MLS GRID. All Rights Reserved.





