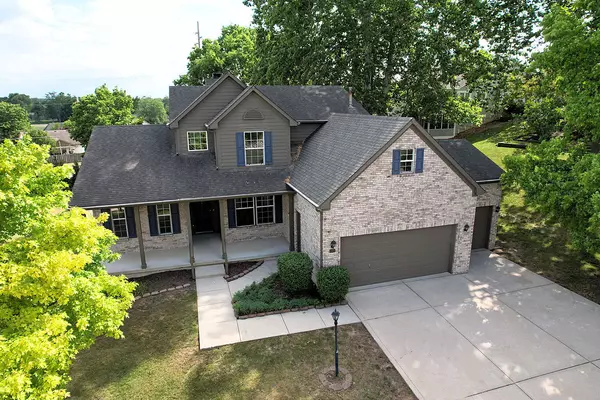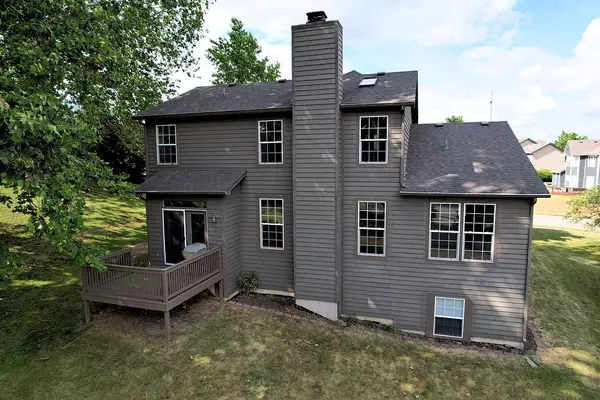$405,000
$424,900
4.7%For more information regarding the value of a property, please contact us for a free consultation.
10614 Pine Bluff DR Fishers, IN 46037
3 Beds
3 Baths
3,690 SqFt
Key Details
Sold Price $405,000
Property Type Single Family Home
Sub Type Single Family Residence
Listing Status Sold
Purchase Type For Sale
Square Footage 3,690 sqft
Price per Sqft $109
Subdivision Pine Bluff Overlook
MLS Listing ID 21928599
Sold Date 08/10/23
Bedrooms 3
Full Baths 2
Half Baths 1
HOA Fees $22/ann
HOA Y/N Yes
Year Built 1998
Tax Year 2022
Lot Size 0.470 Acres
Acres 0.47
Property Description
Fantastic home w/impressive floor plan includes: Large great rm w/9' clngs & gas frplc. Ktchn w/loads of cabntry, pntry, lamnt hrdwd floors & brkfst nook w/blt in wrk station. Separate frml dining rm. Main lvl mstr bdrm w/cathdrl clng, mstr bath w/dbl vanity sinks, full tub/shwr & large w/i closet! 2 uppr lvl bdrms w/full bath & loft bonus rm w/cath clng, skylights & blt in entrtnmnt cntr. Loads of add'l storage area w/large uppr lvl w/i closet + w/i attic space! Full bsmnt includes a huge fnshd rec rm w/egress wndows + add'l unfinshd rm w/egress wndow could be finished as a 4th bdrm. Add'l 43'x 6' storage rm in bsmnt. All new carpet & fresh interior paint! Large cvrd frnt porch. Nice yard w/deck. 3 car att gar, plus a huge concrt drvwy!
Location
State IN
County Hamilton
Rooms
Basement Daylight/Lookout Windows, Egress Window(s), Finished Walls, Storage Space, Sump Pump
Main Level Bedrooms 1
Kitchen Kitchen Some Updates
Interior
Interior Features Attic Access, Built In Book Shelves, Cathedral Ceiling(s), Raised Ceiling(s), Center Island, Pantry, Skylight(s), Supplemental Storage, Walk-in Closet(s), Windows Thermal, Windows Vinyl, Wood Work Painted
Heating Forced Air, Gas
Cooling Central Electric
Fireplaces Number 1
Fireplaces Type Gas Log, Great Room
Equipment Smoke Alarm
Fireplace Y
Appliance Dishwasher, Dryer, Disposal, Gas Water Heater, MicroHood, Microwave, Gas Oven, Washer
Exterior
Garage Spaces 3.0
Utilities Available Electricity Connected, Gas, Sewer Connected, Water Connected
Building
Story Two
Foundation Concrete Perimeter
Water Municipal/City
Architectural Style TraditonalAmerican
Structure Type Wood Siding
New Construction false
Schools
School District Hamilton Southeastern Schools
Others
HOA Fee Include Entrance Common
Ownership Mandatory Fee
Read Less
Want to know what your home might be worth? Contact us for a FREE valuation!

Our team is ready to help you sell your home for the highest possible price ASAP

© 2024 Listings courtesy of MIBOR as distributed by MLS GRID. All Rights Reserved.





