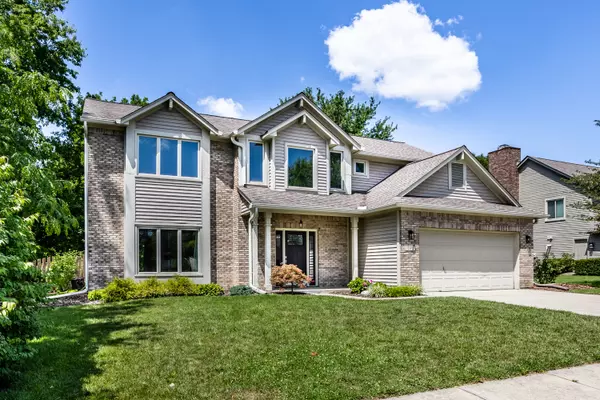$385,000
$385,000
For more information regarding the value of a property, please contact us for a free consultation.
10672 Misty Hollow LN Fishers, IN 46038
4 Beds
3 Baths
2,460 SqFt
Key Details
Sold Price $385,000
Property Type Single Family Home
Sub Type Single Family Residence
Listing Status Sold
Purchase Type For Sale
Square Footage 2,460 sqft
Price per Sqft $156
Subdivision Berkley Grove
MLS Listing ID 21935226
Sold Date 09/08/23
Bedrooms 4
Full Baths 2
Half Baths 1
HOA Fees $34/ann
HOA Y/N Yes
Year Built 1993
Tax Year 2022
Lot Size 0.270 Acres
Acres 0.27
Property Description
Beautiful home in move-in condition! Nestled in the popular, quiet and convenient Berkley Grove neighborhood near the Nickel Plate Trail. Two-story entry leads into neutral & bright living areas. New carpet on main level, ceramic flooring in kitchen, nook & family room. Sparkling white kitchen with SS appliances overlooks family room and fireplace. Four spacious bedrooms on upper level (3 with rich wood floors and primary suite newly carpeted) plus a loft. Pristine master bath with walk-in closet, garden tub & separate shower. Enjoy the spacious, private, fenced backyard from the 16x13 screened porch with vaulted ceiling. Deck area and mini barn. Landscaping and a canopy of mature trees creates a relaxing outdoor space. Make this your home!
Location
State IN
County Hamilton
Rooms
Kitchen Kitchen Some Updates
Interior
Interior Features Raised Ceiling(s), Entrance Foyer, Paddle Fan, Hi-Speed Internet Availbl, Eat-in Kitchen, Walk-in Closet(s), Windows Vinyl, Wood Work Painted
Heating Forced Air, Gas
Cooling Central Electric
Fireplaces Number 1
Fireplaces Type Family Room
Equipment Smoke Alarm
Fireplace Y
Appliance Electric Cooktop, Dishwasher, Dryer, Disposal, Gas Water Heater, Microwave, Electric Oven, Refrigerator, Washer, Water Heater
Exterior
Exterior Feature Barn Storage
Garage Spaces 2.0
Utilities Available Cable Connected
Building
Story Two
Foundation Slab
Water Community Water
Architectural Style TraditonalAmerican
Structure Type Brick, Vinyl Siding
New Construction false
Schools
Elementary Schools Fishers Elementary School
Middle Schools Riverside Junior High
High Schools Fishers High School
School District Hamilton Southeastern Schools
Others
HOA Fee Include Entrance Common, Insurance, Maintenance, ParkPlayground, Snow Removal
Ownership Mandatory Fee
Read Less
Want to know what your home might be worth? Contact us for a FREE valuation!

Our team is ready to help you sell your home for the highest possible price ASAP

© 2024 Listings courtesy of MIBOR as distributed by MLS GRID. All Rights Reserved.





