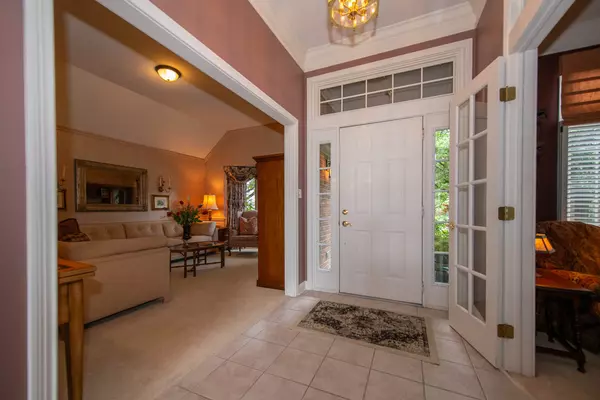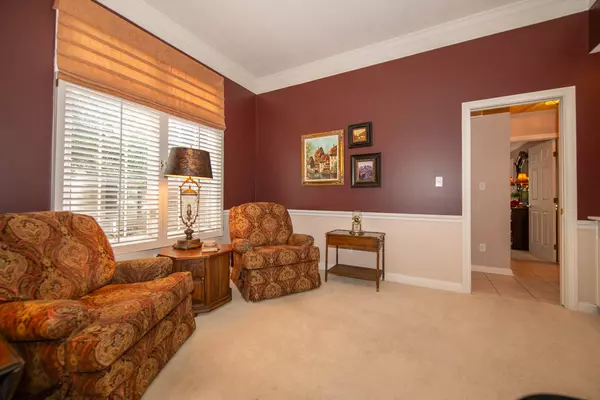$475,000
$475,000
For more information regarding the value of a property, please contact us for a free consultation.
7284 Pymbroke CIR Fishers, IN 46038
2 Beds
2 Baths
2,292 SqFt
Key Details
Sold Price $475,000
Property Type Single Family Home
Sub Type Single Family Residence
Listing Status Sold
Purchase Type For Sale
Square Footage 2,292 sqft
Price per Sqft $207
Subdivision River Glen
MLS Listing ID 21934160
Sold Date 09/18/23
Bedrooms 2
Full Baths 2
HOA Fees $35/ann
HOA Y/N Yes
Year Built 1992
Tax Year 2023
Lot Size 0.280 Acres
Acres 0.28
Property Description
Best setting in the neighborhood! Wonderful 2300 sq ft home w/breath-taking views of the 8th hole on golf course. Great Flrpln. Many windows provide natural light thru-out the home. Dining Rm/Living Rm, Den with built-in shelves; Great Room w/gas fireplace, cath ceiling & beautiful views of the rolling hills out back. Kit has center island, double oven, microwave, brkfst bar, desk & bar area, and is open to the Sunroom w/more spectacular views. Primary BR w/cathedral ceiling & overlooks the backyard. Walk-in closets in Bedrooms; coat closets, linen closets, floored attic - lots of storage!! Private patio with nice-size lot, mature trees. Enjoy watching sunrise in the morning and Conner Prairie Fireworks off the back patio. A Must See!!
Location
State IN
County Hamilton
Rooms
Main Level Bedrooms 2
Interior
Interior Features Attic Pull Down Stairs, Built In Book Shelves, Cathedral Ceiling(s), Raised Ceiling(s), Entrance Foyer, Walk-in Closet(s)
Heating Forced Air, Gas
Cooling Central Electric
Fireplaces Number 1
Fireplaces Type Gas Log, Great Room
Equipment Smoke Alarm
Fireplace Y
Appliance Electric Cooktop, Dishwasher, Dryer, Disposal, Gas Water Heater, Microwave, Oven, Double Oven, Convection Oven, Refrigerator, Washer, Water Softener Owned
Exterior
Exterior Feature Sprinkler System
Garage Spaces 2.0
Utilities Available Cable Available, Gas
Building
Story One
Foundation Concrete Perimeter
Water Municipal/City
Architectural Style TraditonalAmerican
Structure Type Brick, Cedar
New Construction false
Schools
School District Hamilton Southeastern Schools
Others
Ownership Mandatory Fee
Read Less
Want to know what your home might be worth? Contact us for a FREE valuation!

Our team is ready to help you sell your home for the highest possible price ASAP

© 2024 Listings courtesy of MIBOR as distributed by MLS GRID. All Rights Reserved.





