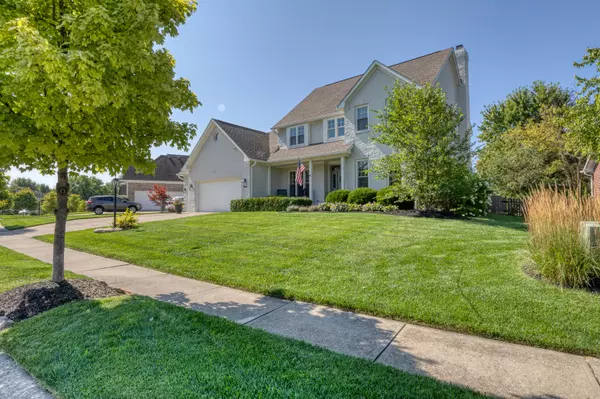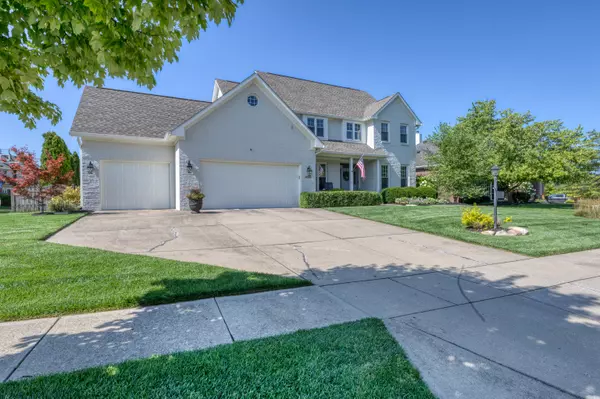$575,000
$575,000
For more information regarding the value of a property, please contact us for a free consultation.
10205 Woods Edge DR Fishers, IN 46037
4 Beds
4 Baths
3,418 SqFt
Key Details
Sold Price $575,000
Property Type Single Family Home
Sub Type Single Family Residence
Listing Status Sold
Purchase Type For Sale
Square Footage 3,418 sqft
Price per Sqft $168
Subdivision Woods Edge At Windermere
MLS Listing ID 21937877
Sold Date 12/06/23
Bedrooms 4
Full Baths 3
Half Baths 1
HOA Fees $45/ann
HOA Y/N Yes
Year Built 1998
Tax Year 2022
Lot Size 0.300 Acres
Acres 0.3
Property Description
Step into the welcoming embrace of warm colors and abundant natural sunlight as you enter this charming 4-Bedroom home in Woods Edge at Windermere Fishers, complete with a finished Basement. Nestled perfectly on a mature lot, the property boasts a spacious, fully fenced Backyard, providing ample green space for leisurely activities. Take your pick for outdoor relaxation: unwind on the wood Deck just off the Kitchen, descend to the expansive paver Patio with a Pergola, or find serenity on the delightful Front Porch. The Primary suite features a beautifully updated Bathroom and ample closet space. The open-concept Floorplan is tailored to modern living, with the Kitchen seamlessly connected to the Great Room. Adjacent to the Two-story Entryway, you'll discover a Den that's ideal for a Home Office. The finished Lower Level offers flexibility, serving as a Home Theater area, Family Room, or a children's Playroom, complete with a mini Stage. A Three-car garage, equipped with a Service Door leading to the fenced Backyard, is a convenient feature. Additionally, a Storage Shed for yard tools and a mower helps maintain a clutter-free garage. Enjoy the convenience of walking to the neighborhood Park, Playground, and Tennis courts. The property's superb location places you close to Fishers District, downtown Fishers, the Nickel Plate District, Geist Reservoir, and provides easy access to I-69 for hassle-free travel.
Location
State IN
County Hamilton
Rooms
Basement Ceiling - 9+ feet, Finished, Sump Pump
Interior
Interior Features Attic Access, Built In Book Shelves, Tray Ceiling(s), Pantry, Walk-in Closet(s)
Heating Forced Air, Gas
Cooling Central Electric
Fireplaces Number 1
Fireplaces Type Gas Log, Great Room
Equipment Security Alarm Paid, Smoke Alarm
Fireplace Y
Appliance Dishwasher, Electric Water Heater, MicroHood, Gas Oven, Refrigerator, Water Heater, Water Softener Owned
Exterior
Exterior Feature Playset, Sprinkler System, Storage Shed
Garage Spaces 3.0
Utilities Available Cable Connected
Building
Story Two
Foundation Concrete Perimeter
Water Municipal/City
Architectural Style TraditonalAmerican
Structure Type Brick,Cement Siding
New Construction false
Schools
School District Hamilton Southeastern Schools
Others
HOA Fee Include Association Home Owners,Insurance,Maintenance,ParkPlayground,Management,Snow Removal
Ownership Mandatory Fee
Read Less
Want to know what your home might be worth? Contact us for a FREE valuation!

Our team is ready to help you sell your home for the highest possible price ASAP

© 2024 Listings courtesy of MIBOR as distributed by MLS GRID. All Rights Reserved.





