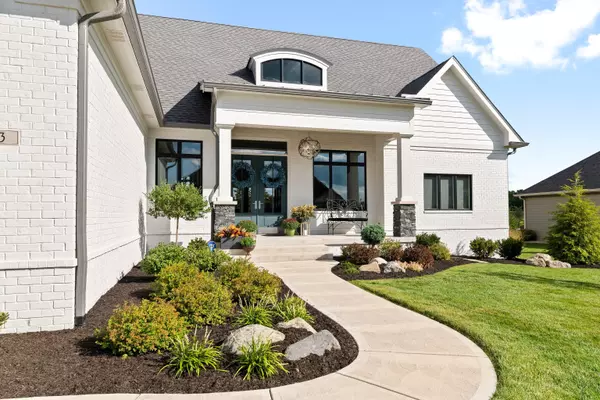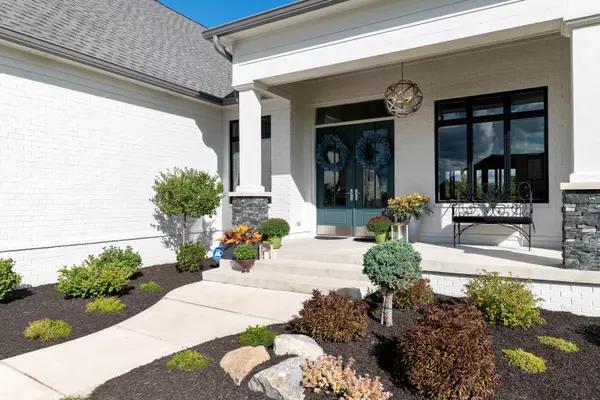$1,040,000
$1,100,000
5.5%For more information regarding the value of a property, please contact us for a free consultation.
783 Meadowbrook LN Franklin, IN 46131
3 Beds
4 Baths
5,006 SqFt
Key Details
Sold Price $1,040,000
Property Type Single Family Home
Sub Type Single Family Residence
Listing Status Sold
Purchase Type For Sale
Square Footage 5,006 sqft
Price per Sqft $207
Subdivision Homesteads At Hillview
MLS Listing ID 21943726
Sold Date 12/08/23
Bedrooms 3
Full Baths 3
Half Baths 1
HOA Fees $75/ann
HOA Y/N Yes
Year Built 2021
Tax Year 2022
Lot Size 0.306 Acres
Acres 0.306
Property Description
This home is a 10+! Spectacular Jeff West Custom Home on Prime Lot on Hillview Golf Course in Franklin! The views are breathtaking as you enter the home, lake, pool, and golf course! This full brick ranch home features soaring ceilings, elegant custom features, OPEN concept, & split bedroom floor plan. Smart layout w/ Gourmet Kitchen featuring large center kitchen island overlooking Veranda w/ Outdoor Fireplace, In Ground Pool with black wrought iron fence & Pergola. Great Room has fireplace, built ins, ceiling beams, large picture windows with transoms, very light & airy, professionally decorated. Large Primary Bedroom on with Exquisite Bath & Custom Walk In closet. Basement is fin w/ 3rd BR Suite, Wet Bar, Rec Room, Bonus, & Much Storage!
Location
State IN
County Johnson
Rooms
Basement Ceiling - 9+ feet, Finished, Full, Storage Space, Sump Pump w/Backup
Main Level Bedrooms 2
Interior
Interior Features Bath Sinks Double Main, Breakfast Bar, Built In Book Shelves, Raised Ceiling(s), Tray Ceiling(s), Center Island, Entrance Foyer, Hardwood Floors, Hi-Speed Internet Availbl, Eat-in Kitchen, Pantry, Surround Sound Wiring, Walk-in Closet(s), Wet Bar
Heating Gas
Cooling Central Electric
Fireplaces Number 1
Fireplaces Type Gas Log, Great Room, Outside
Fireplace Y
Appliance Gas Cooktop, Dishwasher, Dryer, Disposal, Gas Water Heater, Microwave, Refrigerator, Bar Fridge
Exterior
Exterior Feature Golf Course, Lighting, Sprinkler System, Water Feature Fountain
Garage Spaces 3.0
View Y/N true
View Golf Course, Pond, Pool
Building
Story One
Foundation Concrete Perimeter
Water Municipal/City
Architectural Style Ranch
Structure Type Brick
New Construction false
Schools
Middle Schools Franklin Community Middle School
High Schools Franklin Community High School
School District Franklin Community School Corp
Others
HOA Fee Include Association Builder Controls,Association Home Owners,Insurance,Irrigation
Ownership Mandatory Fee
Read Less
Want to know what your home might be worth? Contact us for a FREE valuation!

Our team is ready to help you sell your home for the highest possible price ASAP

© 2025 Listings courtesy of MIBOR as distributed by MLS GRID. All Rights Reserved.




