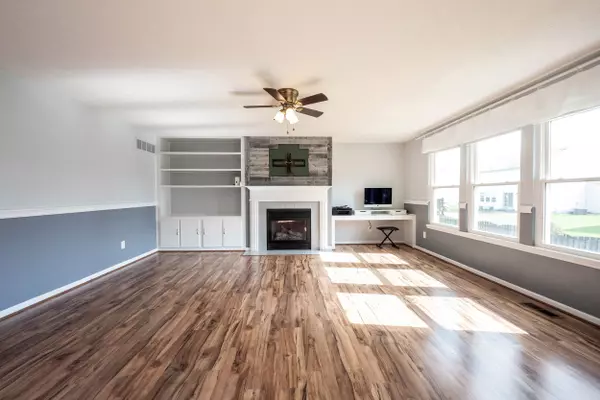$360,000
$360,000
For more information regarding the value of a property, please contact us for a free consultation.
7919 Inishmore DR Indianapolis, IN 46214
5 Beds
4 Baths
3,548 SqFt
Key Details
Sold Price $360,000
Property Type Single Family Home
Sub Type Single Family Residence
Listing Status Sold
Purchase Type For Sale
Square Footage 3,548 sqft
Price per Sqft $101
Subdivision Heathery At Country Club
MLS Listing ID 21949107
Sold Date 12/06/23
Bedrooms 5
Full Baths 3
Half Baths 1
HOA Y/N No
Year Built 2000
Tax Year 2022
Lot Size 6,969 Sqft
Acres 0.16
Property Description
What are your family's needs? This home has ample space for everyone's activities whether it's multiple home offices? Homeschooling area? 5 bedrooms? You've found your treasure! Additionally, updated Kitchen with ample cabinet and counter space, modern cabinets, pantry quartz counters and appliances are 3 yrs old. Owner's suite has cathedral ceiling, private bath w/dual sinks, walk-in closet, separate shower and garden tub. Additional bedrooms ALSO feature walk-in closets. Finished Basement with rec/play room, wet bar and FULL bath. The backyard deck has lots of space for grilling, shooting hoops or s'mores around the fire pit. Furnace is 4 years old, new windows in 2018. Community pool. Close to Avon shopping and restaurants.
Location
State IN
County Marion
Rooms
Basement Finished, Full
Kitchen Kitchen Updated
Interior
Interior Features Breakfast Bar, Built In Book Shelves, Vaulted Ceiling(s), Center Island, Paddle Fan, Pantry, Walk-in Closet(s), Wood Work Painted
Heating Forced Air, Gas
Cooling Central Electric
Fireplaces Number 1
Fireplaces Type Family Room, Gas Log
Equipment Smoke Alarm, Sump Pump
Fireplace Y
Appliance Dishwasher, Dryer, Disposal, MicroHood, Electric Oven, Refrigerator, Washer, Water Heater
Exterior
Exterior Feature Outdoor Fire Pit, Rain Barrel/Cistern(s), Water Feature Fountain
Garage Spaces 2.0
Building
Story Two
Foundation Concrete Perimeter
Water Municipal/City
Architectural Style TraditonalAmerican
Structure Type Vinyl With Brick
New Construction false
Schools
School District Msd Wayne Township
Read Less
Want to know what your home might be worth? Contact us for a FREE valuation!

Our team is ready to help you sell your home for the highest possible price ASAP

© 2024 Listings courtesy of MIBOR as distributed by MLS GRID. All Rights Reserved.





