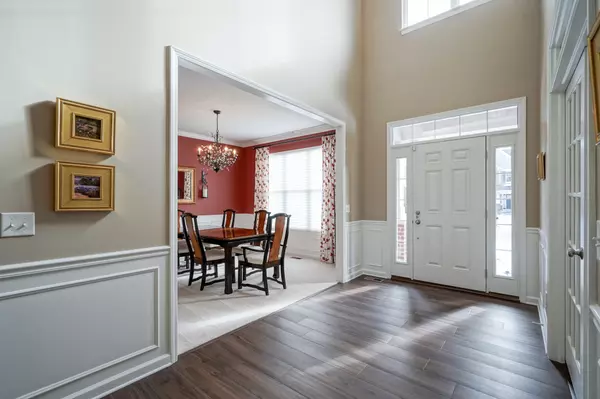$595,000
$600,000
0.8%For more information regarding the value of a property, please contact us for a free consultation.
15468 McClarnden DR Fishers, IN 46040
4 Beds
3 Baths
4,655 SqFt
Key Details
Sold Price $595,000
Property Type Single Family Home
Sub Type Single Family Residence
Listing Status Sold
Purchase Type For Sale
Square Footage 4,655 sqft
Price per Sqft $127
Subdivision Boulders
MLS Listing ID 21959478
Sold Date 04/12/24
Bedrooms 4
Full Baths 2
Half Baths 1
HOA Fees $58/ann
HOA Y/N Yes
Year Built 2014
Tax Year 2022
Lot Size 0.310 Acres
Acres 0.31
Property Description
Welcome to your dream home in the coveted Boulders neighborhood! This immaculate 4 bedroom ONE OWNER residence boasts a spacious interior with a large pristine kitchen open to two elegant living spaces and eat in kitchen area. Family room features tons of natural light and a cozy fireplace. Flex room off kitchen perfect for music room, homework room or den. Convenient locker system/mud room off large side load 3-car garage which is fully finished and insulated... a rare find. Meticulously maintained this property is a true gem. Upstairs owner's suite has garden tub and deluxe step-in shower. 3/4 secondary beds have walk in closets. Finished basement perfect for home gym or rec room. Large unfinished area makes for amazing storage or room to add a 5th bedroom. Enjoy the outdoors in your large yard on a corner lot, cover patio and mature trees perfect for entertaining or relaxation. Take advantage of the community amenities including a pool, basketball & volleyball court, and playground. Minutes to Flat Fork Park and HSE schools!
Location
State IN
County Hamilton
Rooms
Basement Daylight/Lookout Windows, Partial, Roughed In
Interior
Interior Features Raised Ceiling(s), Tray Ceiling(s), Walk-in Closet(s), Wood Work Painted, Windows Vinyl, Entrance Foyer, Hi-Speed Internet Availbl, Network Ready, Center Island, Pantry
Heating Forced Air, Gas
Cooling Central Electric
Fireplaces Number 1
Fireplaces Type Gas Log, Gas Starter, Great Room
Equipment Multiple Phone Lines, Smoke Alarm, Sump Pump w/Backup
Fireplace Y
Appliance Dishwasher, Disposal, MicroHood, Gas Oven, Electric Water Heater
Exterior
Garage Spaces 3.0
Utilities Available Cable Available, Gas
Building
Story Two
Foundation Concrete Perimeter
Water Municipal/City
Architectural Style TraditonalAmerican
Structure Type Brick,Cement Siding
New Construction false
Schools
School District Hamilton Southeastern Schools
Others
HOA Fee Include Association Builder Controls,Entrance Common,Insurance,Maintenance,ParkPlayground,Snow Removal
Ownership Mandatory Fee,Planned Unit Dev
Read Less
Want to know what your home might be worth? Contact us for a FREE valuation!

Our team is ready to help you sell your home for the highest possible price ASAP

© 2024 Listings courtesy of MIBOR as distributed by MLS GRID. All Rights Reserved.




