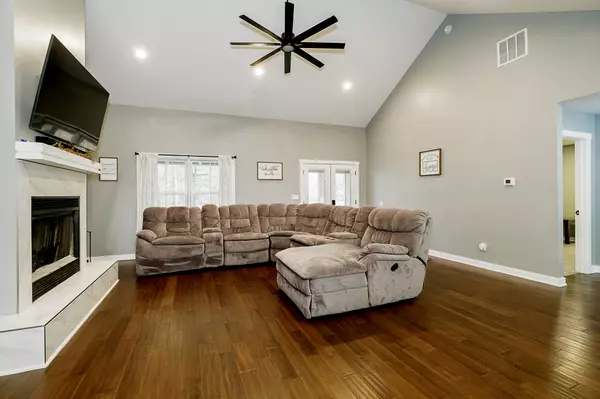$535,000
$529,900
1.0%For more information regarding the value of a property, please contact us for a free consultation.
8915 W 300 N Tipton, IN 46072
4 Beds
4 Baths
5,712 SqFt
Key Details
Sold Price $535,000
Property Type Single Family Home
Sub Type Single Family Residence
Listing Status Sold
Purchase Type For Sale
Square Footage 5,712 sqft
Price per Sqft $93
Subdivision No Subdivision
MLS Listing ID 21968110
Sold Date 04/19/24
Bedrooms 4
Full Baths 3
Half Baths 1
HOA Y/N No
Year Built 2021
Tax Year 2023
Lot Size 4.130 Acres
Acres 4.13
Property Description
Welcome to this stunning 4-bedroom, 3.5-bathroom home nestled on over 4 acres of picturesque land, custom built in 2021. Upon entering the home, you are welcomed into a spacious and inviting living area featuring high ceilings, large windows that flood the space with natural light, and elegant finishes throughout. The open-concept layout seamlessly connects the living room, featuring a wood burning fireplace to the bright and functional kitchen, creating an ideal space for entertaining guests or enjoying family time. The primary suite offers a spacious bedroom, a luxurious ensuite bathroom with dual vanities, a soaking tub, a separate shower, and a walk-in closet. Additionally, there are two large bedrooms on the main, a fourth bedroom upstairs with its own bathroom, and a finished basement to complete the home. As if the inside wasn't enough, this private lot is surrounded by mature trees and boasts an outbuilding a detached garage and its own private shooting range. The outbuilding, once a chicken coop, has endless possibilities such as a workshop, storage space, or even a studio for creative endeavors. Additionally, there is a detached garage providing ample parking and storage options for vehicles and outdoor equipment. This one-of-a-kind property is truly a showstopper!
Location
State IN
County Tipton
Rooms
Basement Egress Window(s), Finished
Main Level Bedrooms 3
Kitchen Kitchen Updated
Interior
Interior Features Bath Sinks Double Main, Vaulted Ceiling(s), Center Island, Paddle Fan, Hardwood Floors, Walk-in Closet(s)
Heating Forced Air, Propane
Cooling Central Electric
Fireplaces Number 1
Fireplaces Type Family Room, Woodburning Fireplce
Fireplace Y
Appliance Dishwasher, Dryer, Microwave, Gas Oven, Refrigerator, Tankless Water Heater, Washer, Water Softener Rented
Exterior
Exterior Feature Barn Storage, Playset
Garage Spaces 4.0
Building
Story One Leveland + Loft
Foundation Crawl Space, Partial, Poured Concrete
Water Private Well
Architectural Style Ranch
Structure Type Cement Siding
New Construction false
Schools
Elementary Schools Tri Central Elementary
Middle Schools Tri Central Middle-High School
School District Tri-Central Community Schools
Read Less
Want to know what your home might be worth? Contact us for a FREE valuation!

Our team is ready to help you sell your home for the highest possible price ASAP

© 2025 Listings courtesy of MIBOR as distributed by MLS GRID. All Rights Reserved.




