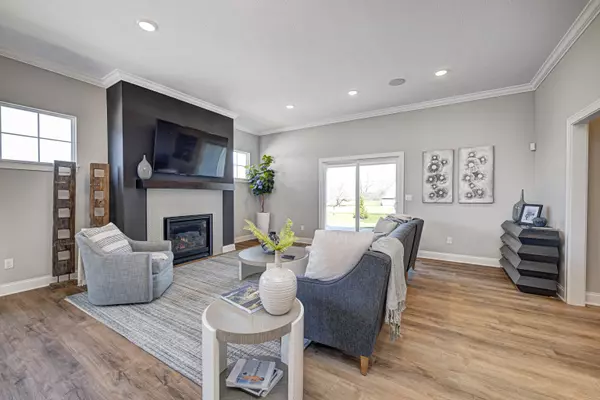$739,000
$749,900
1.5%For more information regarding the value of a property, please contact us for a free consultation.
1774 Mill Pond CT Franklin, IN 46131
5 Beds
5 Baths
4,823 SqFt
Key Details
Sold Price $739,000
Property Type Single Family Home
Sub Type Single Family Residence
Listing Status Sold
Purchase Type For Sale
Square Footage 4,823 sqft
Price per Sqft $153
Subdivision Homesteads At Hillview
MLS Listing ID 21941642
Sold Date 05/30/24
Bedrooms 5
Full Baths 4
Half Baths 1
HOA Fees $75/ann
HOA Y/N Yes
Year Built 2022
Tax Year 2023
Lot Size 10,454 Sqft
Acres 0.24
Property Description
Meet the Jasper! This Old Town Design Group model home boasts 5 bedrooms, a spacious finished basement with extra storage, covered front porch, outdoor living and a fully insulated & drywalled 2-car garage with oversized storage area. Primary bedroom is tucked in the rear of the home with laundry just around the corner, offering privacy and main-floor living. Additional main level bedroom features a private bathroom and closet -- perfect for a guest room, multigenerational living or a home office. The upper level features two bedrooms, storage a closet, and a sunny loft space, providing additional living area.
Location
State IN
County Johnson
Rooms
Basement Ceiling - 9+ feet, Finished Ceiling, Finished Walls
Main Level Bedrooms 2
Interior
Interior Features Breakfast Bar, Center Island, Entrance Foyer, Hi-Speed Internet Availbl, Network Ready, Pantry, Programmable Thermostat, Screens Complete, Storage, Surround Sound Wiring, Walk-in Closet(s), Windows Thermal, Windows Vinyl, WoodWorkStain/Painted
Cooling Central Electric
Fireplaces Number 1
Fireplaces Type Gas Log, Great Room
Equipment Heat Sensor, Security Alarm Monitored, Smoke Alarm, Sump Pump w/Backup
Fireplace Y
Appliance Dishwasher, ENERGY STAR Qualified Appliances, Disposal, Gas Water Heater, Kitchen Exhaust, Microwave, Gas Oven, Range Hood, Refrigerator, Water Heater
Exterior
Exterior Feature Lighting, Smart Lock(s), Sprinkler System
Garage Spaces 3.0
Utilities Available Cable Available, Cable Connected, Electricity Connected, Gas, Sewer Connected, Water Connected
Building
Story Two
Foundation Concrete Perimeter, Block
Water Municipal/City
Architectural Style TraditonalAmerican
Structure Type Brick,Wood Siding
New Construction true
Schools
Elementary Schools Needham Elementary School
Middle Schools Franklin Community Middle School
High Schools Franklin Community High School
School District Franklin Community School Corp
Others
HOA Fee Include Association Home Owners,Entrance Common,Insurance,Irrigation,Maintenance,Walking Trails
Ownership Mandatory Fee
Read Less
Want to know what your home might be worth? Contact us for a FREE valuation!

Our team is ready to help you sell your home for the highest possible price ASAP

© 2025 Listings courtesy of MIBOR as distributed by MLS GRID. All Rights Reserved.




