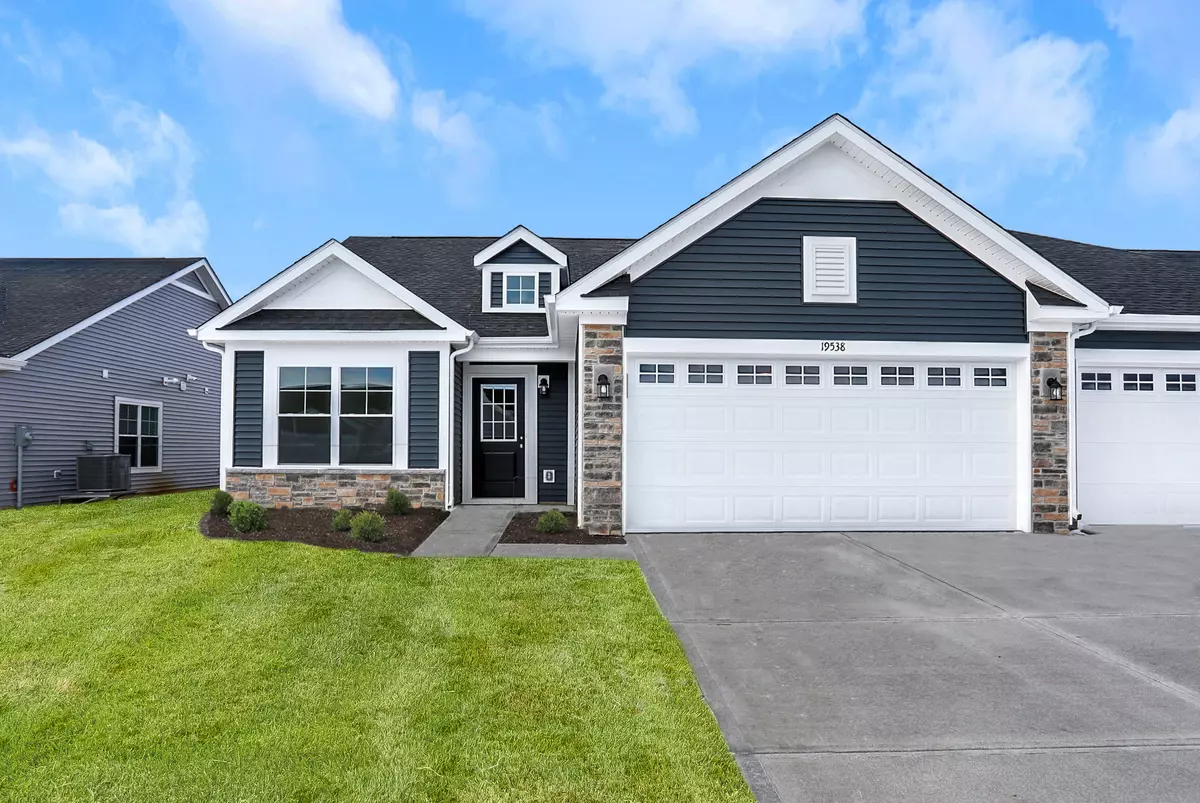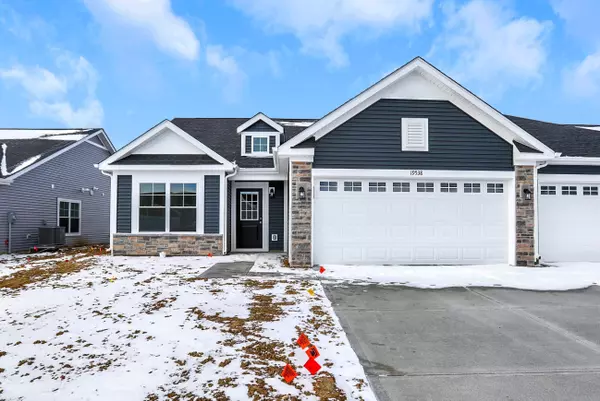$318,500
$320,384
0.6%For more information regarding the value of a property, please contact us for a free consultation.
19538 Astoria AVE Sheridan, IN 46069
2 Beds
2 Baths
1,532 SqFt
Key Details
Sold Price $318,500
Property Type Condo
Sub Type Condominium
Listing Status Sold
Purchase Type For Sale
Square Footage 1,532 sqft
Price per Sqft $207
Subdivision Atwater
MLS Listing ID 21967504
Sold Date 06/06/24
Bedrooms 2
Full Baths 2
HOA Fees $161/mo
HOA Y/N Yes
Year Built 2023
Tax Year 2023
Lot Size 6,098 Sqft
Acres 0.14
Property Description
Our Brighton paired villa is full of light with beautiful large windows. With a central layout and a beautiful, covered patio overlooking the pond, this villa features an open concept living at its best. The home includes an expansive kitchen with luxurious finishes, stainless steel appliances, and stained, soft close kitchen cabinets. This maintenance-free paired villa is the perfect home. Olthof Homes also includes a 92% Efficient Furnace, Architectural Roof Shingles, Front Sod, Landscaping Package, Low E Energy windows, Tyvek exterior house wrap, sealed air ducts, Customer care program, and a 10-year structural transferable warranty.
Location
State IN
County Hamilton
Rooms
Main Level Bedrooms 2
Interior
Interior Features Center Island, Entrance Foyer, Eat-in Kitchen, Pantry, Programmable Thermostat, Screens Complete, Walk-in Closet(s)
Cooling Central Electric
Fireplaces Number 1
Fireplaces Type Great Room
Equipment Smoke Alarm
Fireplace Y
Appliance Dishwasher, ENERGY STAR Qualified Appliances, Disposal, Gas Water Heater, Microwave, Convection Oven, Gas Oven, Refrigerator
Exterior
Exterior Feature Sprinkler System
Garage Spaces 2.0
Utilities Available Cable Available, Gas
Building
Story One
Foundation Slab
Water Municipal/City
Architectural Style Ranch
Structure Type Cultured Stone,Vinyl Siding
New Construction true
Schools
Elementary Schools Monon Trail Elementary School
Middle Schools Westfield Middle School
High Schools Westfield High School
School District Westfield-Washington Schools
Others
HOA Fee Include Association Builder Controls,Entrance Common,Insurance,Lawncare,Maintenance,ParkPlayground,Management,Snow Removal,Walking Trails
Ownership Mandatory Fee
Read Less
Want to know what your home might be worth? Contact us for a FREE valuation!

Our team is ready to help you sell your home for the highest possible price ASAP

© 2025 Listings courtesy of MIBOR as distributed by MLS GRID. All Rights Reserved.




