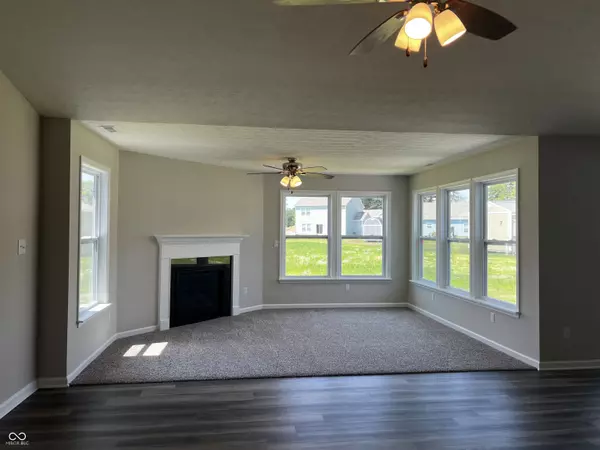$324,475
$324,475
For more information regarding the value of a property, please contact us for a free consultation.
222 Maggie LN Batesville, IN 47006
3 Beds
2 Baths
1,800 SqFt
Key Details
Sold Price $324,475
Property Type Single Family Home
Sub Type Single Family Residence
Listing Status Sold
Purchase Type For Sale
Square Footage 1,800 sqft
Price per Sqft $180
Subdivision Farmington Estates
MLS Listing ID 21987996
Sold Date 06/28/24
Bedrooms 3
Full Baths 2
HOA Y/N No
Year Built 2024
Tax Year 2023
Lot Size 0.450 Acres
Acres 0.45
Property Description
Gorgeous brand new 3 bedroom, open floor plan, ranch home with 3 car finished garage and full front porch on a cul-de-sac. Kitchen opens into a grand family room with both spaces featuring a cathedral ceiling with can lights. Ceiling fan in family room and lots of natural light that opens into a sunroom with gas fireplace. The kitchen features beautiful gray cabinets, stainless steel appliances including gas range, micro-hood vented to outside, center island and a walk in pantry. Beautiful laminate vinyl plank throughout kitchen family room and entry. Primary bedroom with walk in closet, linen closet, large walk in shower, and vanity with double sinks. Ceiling fans in all bedrooms. House is even pre-plumbed for a water softner! 2-10 Builder Warranty included.
Location
State IN
County Franklin
Rooms
Main Level Bedrooms 3
Interior
Interior Features Attic Access, Bath Sinks Double Main, Cathedral Ceiling(s), Center Island, Entrance Foyer, Hi-Speed Internet Availbl, Eat-in Kitchen, Pantry, Screens Complete, Walk-in Closet(s), Windows Vinyl, Wood Work Painted
Heating Forced Air, Gas
Cooling Central Electric
Fireplace N
Appliance Dishwasher, Electric Water Heater, Disposal, Kitchen Exhaust, Laundry Connection in Unit, MicroHood, Gas Oven, Refrigerator
Exterior
Garage Spaces 3.0
Building
Story One
Foundation Slab
Water Municipal/City
Architectural Style TraditonalAmerican
Structure Type Vinyl With Stone
New Construction true
Schools
School District Batesville Community School Corp
Read Less
Want to know what your home might be worth? Contact us for a FREE valuation!

Our team is ready to help you sell your home for the highest possible price ASAP

© 2025 Listings courtesy of MIBOR as distributed by MLS GRID. All Rights Reserved.




