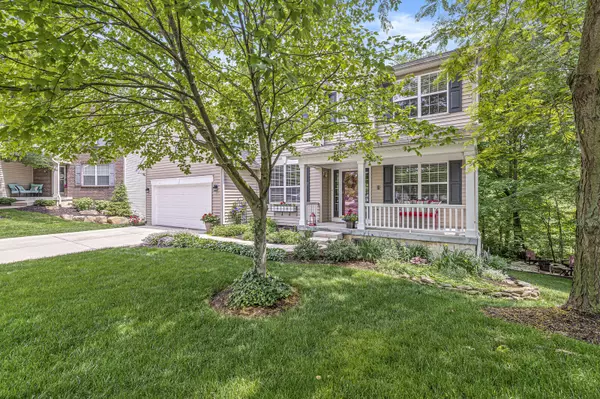$525,000
$545,000
3.7%For more information regarding the value of a property, please contact us for a free consultation.
11769 Holbrook Close Fishers, IN 46037
5 Beds
4 Baths
3,910 SqFt
Key Details
Sold Price $525,000
Property Type Single Family Home
Sub Type Single Family Residence
Listing Status Sold
Purchase Type For Sale
Square Footage 3,910 sqft
Price per Sqft $134
Subdivision Geist Overlook
MLS Listing ID 21976791
Sold Date 07/02/24
Bedrooms 5
Full Baths 3
Half Baths 1
HOA Fees $40/ann
HOA Y/N Yes
Year Built 2003
Tax Year 2023
Lot Size 10,454 Sqft
Acres 0.24
Property Description
Immerse yourself in the comfort and elegance of this stunning 5-bedroom, 3.5-bathroom 2 story home with a walk-out finished lower level nestled on a cul-da-sac, with a private backyard setting surrounded by trees and protected by a nature preservation. This unique property is a soothing oasis with natural landscaping complete with a 2nd story screened porch, garden pond with waterfall and gas firepit. The original developers of Geist Overlook had a clear vision of preservation building walking paths through the trees, expansive common areas and worked with the town of Fishers to preserve the land along Thorpe Creek behind the property. As you step inside, the 2-story foyer unfolds into an open floor plan and great room with stunning view of trees and Thorpe Creek beyond. This open floor plan flows seamlessly from the formal dining area to a kitchen island and breakfast room, leading out to a 3 season heated 2nd story screened porch in the trees, immersed in a private setting. The heart of the home is the upgraded kitchen with Corian countertops, upgraded cabinets with a desk area, and stainless-steel GE Cafe appliances. In addition, this home has an office on the main floor, large loft upstairs and 9' ceilings on the main and lower levels. The Primary bedroom suite, a masterpiece of comfort, features vaulted ceilings, walk-in closet outfitted by Closet Factory, and a stunning renovated bathroom with dual vanities, granite top, soaking tub and a marble/glass walk-in shower. The finished walkout lower level offers expansive living space complete with a large bedroom with walk in closet, full bathroom, recreation area, space for exercising, living/media space to relax and a large storage area. The home is a lifestyle opportunity that embraces relaxation which beckons you to embrace a life of ease, style and convenience. Minutes from Geist, the popular Fishers District, & Hamilton Town Center. Schedule your showing now to begin your next chapter in this exquisite home!
Location
State IN
County Hamilton
Rooms
Basement Ceiling - 9+ feet, Exterior Entry, Finished, Full, Storage Space, Walk Out
Kitchen Kitchen Updated
Interior
Interior Features Attic Pull Down Stairs, Cathedral Ceiling(s), Vaulted Ceiling(s), Center Island, Entrance Foyer, Eat-in Kitchen, Pantry, Programmable Thermostat, Screens Complete, Surround Sound Wiring, Walk-in Closet(s), Windows Thermal
Heating Forced Air, Gas
Cooling Central Electric
Fireplaces Number 1
Fireplaces Type Great Room
Equipment Sump Pump
Fireplace Y
Appliance Gas Cooktop, Dishwasher, Dryer, Disposal, Gas Water Heater, Humidifier, Microwave, Gas Oven, Refrigerator, Washer, Water Softener Owned
Exterior
Exterior Feature Outdoor Fire Pit, Smart Lock(s), Water Feature Fountain
Garage Spaces 2.0
Utilities Available Cable Connected, Gas, Sewer Connected, Water Connected
Building
Story Two
Foundation Concrete Perimeter
Water Municipal/City
Architectural Style TraditonalAmerican
Structure Type Vinyl Siding
New Construction false
Schools
Elementary Schools Fall Creek Elementary School
Middle Schools Fall Creek Junior High
High Schools Hamilton Southeastern Hs
School District Hamilton Southeastern Schools
Others
HOA Fee Include Association Home Owners,Entrance Common,Maintenance,Nature Area,Snow Removal,Trash
Ownership Mandatory Fee
Read Less
Want to know what your home might be worth? Contact us for a FREE valuation!

Our team is ready to help you sell your home for the highest possible price ASAP

© 2024 Listings courtesy of MIBOR as distributed by MLS GRID. All Rights Reserved.





