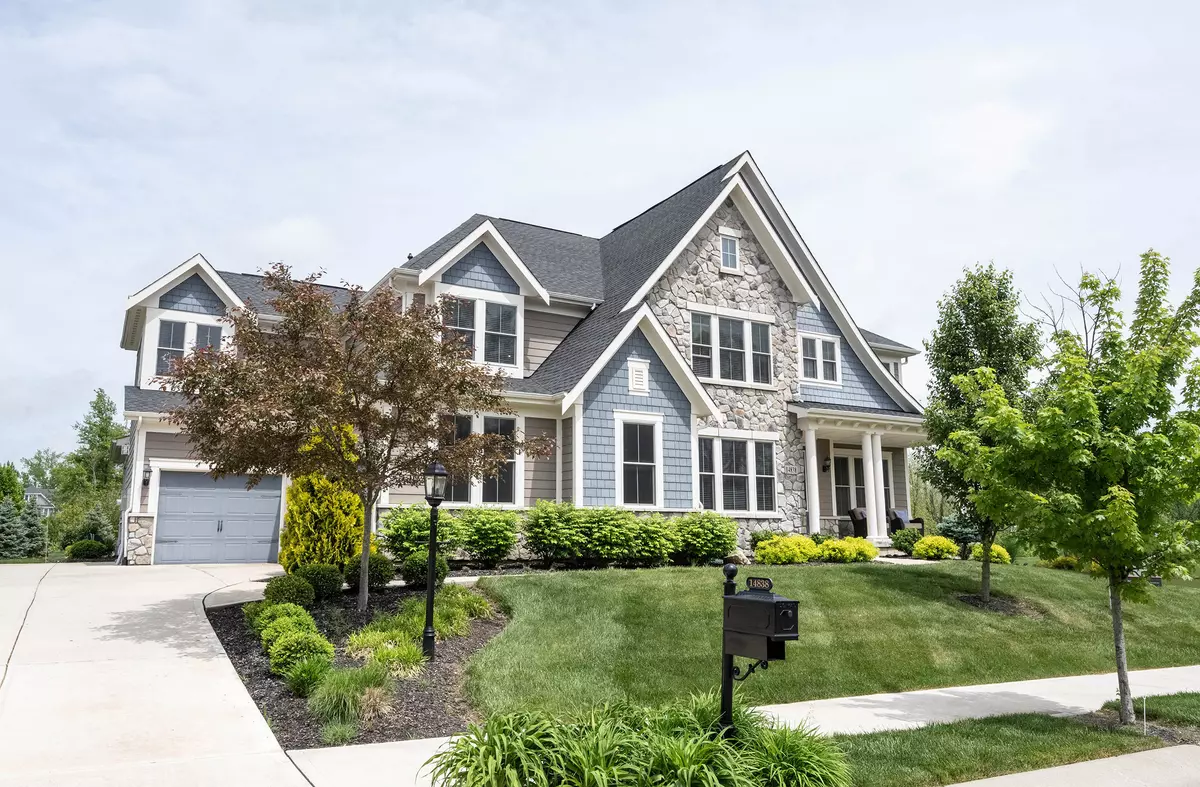$1,035,000
$1,100,000
5.9%For more information regarding the value of a property, please contact us for a free consultation.
14838 Harvest Glen BLVD S Fishers, IN 46037
5 Beds
5 Baths
6,840 SqFt
Key Details
Sold Price $1,035,000
Property Type Single Family Home
Sub Type Single Family Residence
Listing Status Sold
Purchase Type For Sale
Square Footage 6,840 sqft
Price per Sqft $151
Subdivision Woods At Thorpe Creek
MLS Listing ID 21977456
Sold Date 07/02/24
Bedrooms 5
Full Baths 4
Half Baths 1
HOA Fees $100/mo
HOA Y/N Yes
Year Built 2018
Tax Year 2023
Lot Size 0.320 Acres
Acres 0.32
Property Description
No expense was spared in this Wheatland Coastal Arcadian home as it is identical to the neighborhood model home! Located on a cul-de-sac, the covered porch greets you with a serene view of the pond and wooded nature preserve. As you enter the home, visit the formal dining room and the private study with french doors that lead all the way through to the soaring great room with coffered ceiling, natural light, and gorgeous stone fireplace! Enjoy cooking and entertaining in the grand kitchen featuring maple cabinetry, quartz countertops, six-burner stove, a large center island with additional storage and seating area, as well as a butler's pantry. Then relax in the cozy second living space with additional fireplace! The large covered deck offers great indoor-outdoor connection and is perfect for sipping your morning coffee. Get your work done just off the kitchen with an additional office area and large laundry room with ample storage. Travel upstairs to one bedroom with en suite and two more bedrooms that connect via a Jack and Jill bathroom. The primary wing of the home is a true oasis offering a luxurious retreat with tray ceilings, additional sitting area, walk-in closet, and an over the top en suite complete with a large custom walk-in tiled shower with bench and body sprays as well as a separate jetted tub for complete relaxation! The fully finished basement offers versatility for additional entertaining or multigenerational living - wet bar, living space, rec room, full bath, and bedroom with an additional room for office/workout equipment. Multiple egress windows give the basement plenty of natural light. Welcome home!
Location
State IN
County Hamilton
Rooms
Basement Finished, Full
Interior
Interior Features Breakfast Bar, Tray Ceiling(s), Hardwood Floors, Eat-in Kitchen
Heating Forced Air
Cooling Central Electric, Dual
Fireplaces Number 2
Fireplaces Type Family Room, Great Room
Equipment Radon System, Smoke Alarm, Sump Pump
Fireplace Y
Appliance Dishwasher, Dryer, Disposal, Gas Water Heater, MicroHood, Microwave, Double Oven, Gas Oven, Refrigerator, Washer, Water Softener Owned
Exterior
Exterior Feature Sprinkler System
Garage Spaces 3.0
Utilities Available Electricity Connected, Gas, Water Connected
View Y/N true
View Pond, Trees/Woods
Building
Story Two
Foundation Concrete Perimeter
Water Municipal/City
Architectural Style TraditonalAmerican
Structure Type Brick,Stone
New Construction false
Schools
Elementary Schools Thorpe Creek Elementary
Middle Schools Hamilton Se Int And Jr High Sch
High Schools Hamilton Southeastern Hs
School District Hamilton Southeastern Schools
Others
HOA Fee Include Clubhouse,Entrance Common,Maintenance,ParkPlayground,Snow Removal,Trash
Ownership Mandatory Fee
Read Less
Want to know what your home might be worth? Contact us for a FREE valuation!

Our team is ready to help you sell your home for the highest possible price ASAP

© 2024 Listings courtesy of MIBOR as distributed by MLS GRID. All Rights Reserved.





