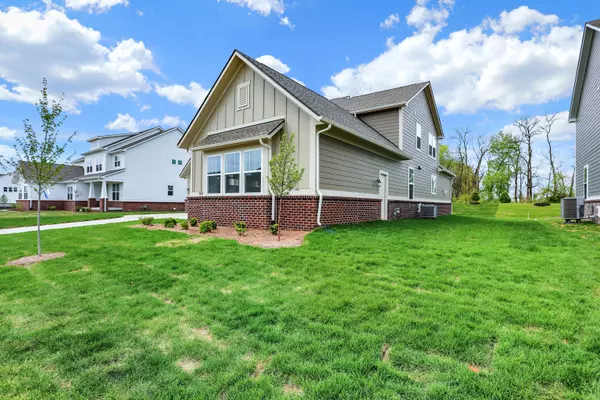$745,500
$767,995
2.9%For more information regarding the value of a property, please contact us for a free consultation.
11486 Aubrey Lane Fishers, IN 46040
5 Beds
5 Baths
4,373 SqFt
Key Details
Sold Price $745,500
Property Type Single Family Home
Sub Type Single Family Residence
Listing Status Sold
Purchase Type For Sale
Square Footage 4,373 sqft
Price per Sqft $170
Subdivision Geist Manor
MLS Listing ID 21956044
Sold Date 07/03/24
Bedrooms 5
Full Baths 4
Half Baths 1
HOA Fees $167/ann
HOA Y/N Yes
Year Built 2023
Tax Year 2022
Lot Size 0.330 Acres
Acres 0.33
Property Description
Geist Manor, located in Fishers, IN is offering new single-family. Residents enjoy a variety of onsite amenities, including a pool, pool house and playground. Geist Manor is just a short drive from local attractions including Geist Reservoir, Geist Park and Thorpe Creek Natural Area. Hamilton Town Center is just a short drive away for shopping and dining. Providing the luxury of space, this two-story home boasts a seamless open-concept design among the modern kitchen, double-height dining room and Great Room with a center fireplace, along with a covered patio. The tranquil owner's suite with en-suite bathroom is tucked into the back corner on the first floor, affording homeowners privacy away from the rest of the home. The remaining three bedrooms each showcase an adjoining full-sized bathroom for convenience. A quiet study for at-home work, large bonus room, two-car garage and additional one-car garage provide ample room to suit versatile needs. *Photos/Tour of model may show features not selected in home.
Location
State IN
County Hamilton
Rooms
Basement Full
Main Level Bedrooms 2
Interior
Interior Features Tray Ceiling(s), Center Island, Entrance Foyer, Pantry, Programmable Thermostat, Walk-in Closet(s)
Cooling Central Electric
Fireplaces Number 1
Fireplaces Type Gas Log, Great Room
Equipment Smoke Alarm
Fireplace Y
Appliance Dishwasher, Dryer, Disposal, MicroHood, Gas Oven, Range Hood, Refrigerator
Exterior
Exterior Feature Smart Lock(s)
Garage Spaces 3.0
Building
Story Two
Foundation Concrete Perimeter
Water Municipal/City
Architectural Style TraditonalAmerican
Structure Type Brick,Cement Siding
New Construction true
Schools
Elementary Schools Southeastern Elementary School
Middle Schools Hamilton Se Int And Jr High Sch
High Schools Hamilton Southeastern Hs
School District Hamilton Southeastern Schools
Others
HOA Fee Include Entrance Common,ParkPlayground
Ownership Mandatory Fee
Read Less
Want to know what your home might be worth? Contact us for a FREE valuation!

Our team is ready to help you sell your home for the highest possible price ASAP

© 2024 Listings courtesy of MIBOR as distributed by MLS GRID. All Rights Reserved.





