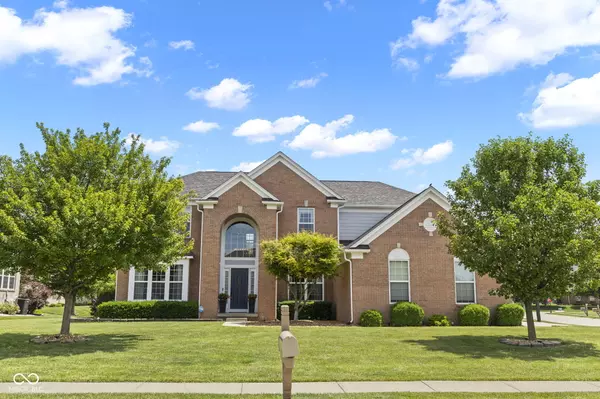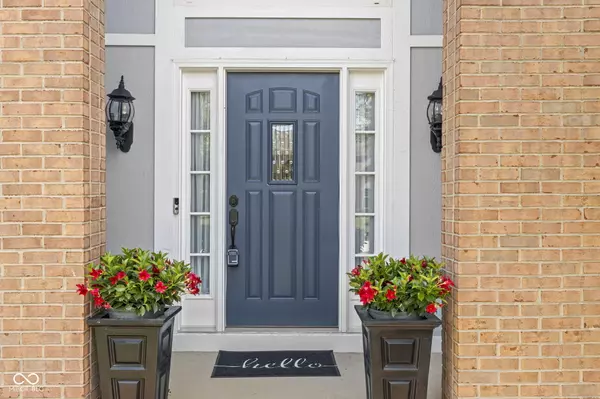$725,000
$734,500
1.3%For more information regarding the value of a property, please contact us for a free consultation.
12413 Witherbee CT Fishers, IN 46037
4 Beds
6 Baths
4,884 SqFt
Key Details
Sold Price $725,000
Property Type Single Family Home
Sub Type Single Family Residence
Listing Status Sold
Purchase Type For Sale
Square Footage 4,884 sqft
Price per Sqft $148
Subdivision Highlands At Gray Eagle
MLS Listing ID 21982288
Sold Date 07/12/24
Bedrooms 4
Full Baths 3
Half Baths 3
HOA Fees $45/ann
HOA Y/N Yes
Year Built 2005
Tax Year 2023
Lot Size 0.410 Acres
Acres 0.41
Property Description
Discover luxury and comfort in this stunning home, boasting 4884, sqft of exquisite living space. Updated kitchen with granite counter tops, custom range hood, and custom tile backsplash with a walk in pantry. The expansive primary suite offers a serene retreat, while the custom features throughout the home highlight unparalleled craftsmanship. Enjoy the convenience of California Closets in all bedroom closets. The lower level is an entertainer's dream with a pub-style bar area, wine cellar, home theater, and ample space for play. This home is truly a masterpiece, offering a lifestyle of elegance and convenience.
Location
State IN
County Hamilton
Interior
Interior Features Built In Book Shelves, Center Island, Entrance Foyer, Hi-Speed Internet Availbl, Eat-in Kitchen, Pantry, Programmable Thermostat, Surround Sound Wiring, Windows Vinyl
Heating Gas
Cooling Central Electric
Fireplaces Number 1
Fireplaces Type Family Room
Fireplace Y
Appliance Gas Cooktop, Dishwasher, Microwave
Exterior
Exterior Feature Sprinkler System
Garage Spaces 3.0
Building
Story Two
Foundation Concrete Perimeter
Water Municipal/City
Architectural Style Contemporary, TraditonalAmerican
Structure Type Brick,Cement Siding
New Construction false
Schools
Elementary Schools Fall Creek Elementary School
Middle Schools Fall Creek Junior High
High Schools Hamilton Southeastern Hs
School District Hamilton Southeastern Schools
Others
HOA Fee Include Association Home Owners
Ownership Mandatory Fee
Read Less
Want to know what your home might be worth? Contact us for a FREE valuation!

Our team is ready to help you sell your home for the highest possible price ASAP

© 2024 Listings courtesy of MIBOR as distributed by MLS GRID. All Rights Reserved.





