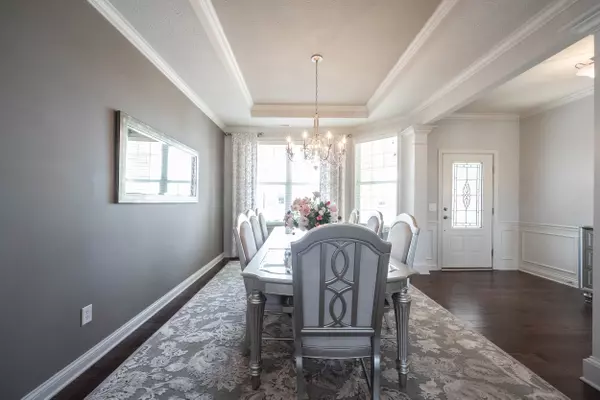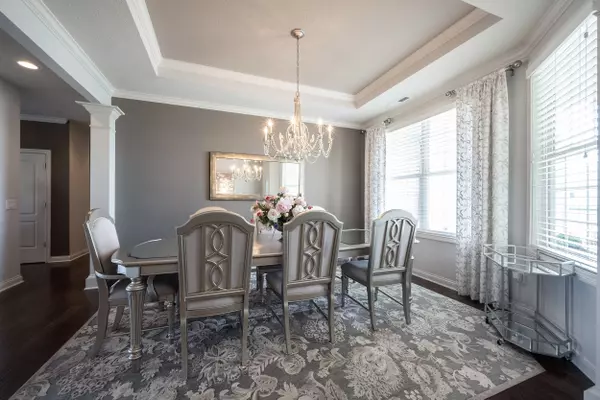$572,000
$599,000
4.5%For more information regarding the value of a property, please contact us for a free consultation.
16368 Haywood ST Fishers, IN 46037
3 Beds
2 Baths
2,458 SqFt
Key Details
Sold Price $572,000
Property Type Single Family Home
Sub Type Single Family Residence
Listing Status Sold
Purchase Type For Sale
Square Footage 2,458 sqft
Price per Sqft $232
Subdivision Britton Falls
MLS Listing ID 21973878
Sold Date 07/19/24
Bedrooms 3
Full Baths 2
HOA Fees $271/mo
HOA Y/N Yes
Year Built 2016
Tax Year 2023
Lot Size 8,712 Sqft
Acres 0.2
Property Description
Luxury finishes PLUS Prime Private Lot Location - this beautiful home is one of a kind in Britton Falls! A panoramic view of a large pond w/Two Fountains is visible from almost every room in this spacious Napa Valley Floor Plan. Engineered Hardwood Floors, Two Gas Fireplaces, Custom Lighting, Upgraded Trim Package, Upgraded Kitchen Cabinetry/Granite Countertops and Custom Interior Storage Closets are just a few of the custom details included in this one owner home. The open custom designed interior welcomes you as soon as you walk into the Entry from the covered Front Porch - spilling into the Dining Room and Great Room with a Gas Fireplace. The Kitchen is centrally located for entertaining or simply enjoying the bright Breakfast Room and Sun Room with a second Gas Fireplace and custom bookshelves. The Primary Suite, conveniently located by the Laundry Room, is a respite in itself with a peaceful view of the treelined pond and includes a Vanity plus Dressing Vanity, Garden Tub, Full Shower, Water Closet and Custom Walk-In Closet. One of the 2nd or 3rd Bedrooms could easily be a Den or Hobby Room. Plus the Mud Room is lined with 3 custom double closets for storage plus a Boot Bench. The 4' Extended Finished Garage has over 34 lineal feet of custom floor to ceiling shelving PLUS a pull down staircase with floored attic storage. Relax or entertain a group on the Extended Custom Covered Patio. Location, Lot, Floor Plan and Custom Interior at its finest. See attachment for Features and Upgrades, SD, Floor Plan, Utilities and CCR's.
Location
State IN
County Hamilton
Rooms
Main Level Bedrooms 3
Kitchen Kitchen Updated
Interior
Interior Features Attic Access, Attic Pull Down Stairs, Breakfast Bar, Built In Book Shelves, Raised Ceiling(s), Tray Ceiling(s), Center Island, Entrance Foyer, Hardwood Floors, Hi-Speed Internet Availbl, Network Ready, Pantry, Surround Sound Wiring, Walk-in Closet(s), Windows Vinyl, Wood Work Painted
Heating Forced Air
Cooling Central Electric
Fireplaces Number 2
Fireplaces Type Gas Log, Great Room, Other
Fireplace Y
Appliance Gas Cooktop, Dishwasher, Disposal, Gas Water Heater, Microwave, Oven, Double Oven, Range Hood, Refrigerator, Water Heater
Exterior
Exterior Feature Sprinkler System, Tennis Community
Garage Spaces 2.0
Utilities Available Cable Available, Gas, Sewer Connected
View Y/N true
View Pond, Trees/Woods
Building
Story One
Foundation Slab
Water Municipal/City
Architectural Style Ranch
Structure Type Brick,Stone,Vinyl Siding
New Construction false
Schools
School District Hamilton Southeastern Schools
Others
HOA Fee Include Association Home Owners,Irrigation,Lawncare,Maintenance Grounds,Management,Snow Removal,Trash,Walking Trails
Ownership Mandatory Fee,Planned Unit Dev
Read Less
Want to know what your home might be worth? Contact us for a FREE valuation!

Our team is ready to help you sell your home for the highest possible price ASAP

© 2024 Listings courtesy of MIBOR as distributed by MLS GRID. All Rights Reserved.





