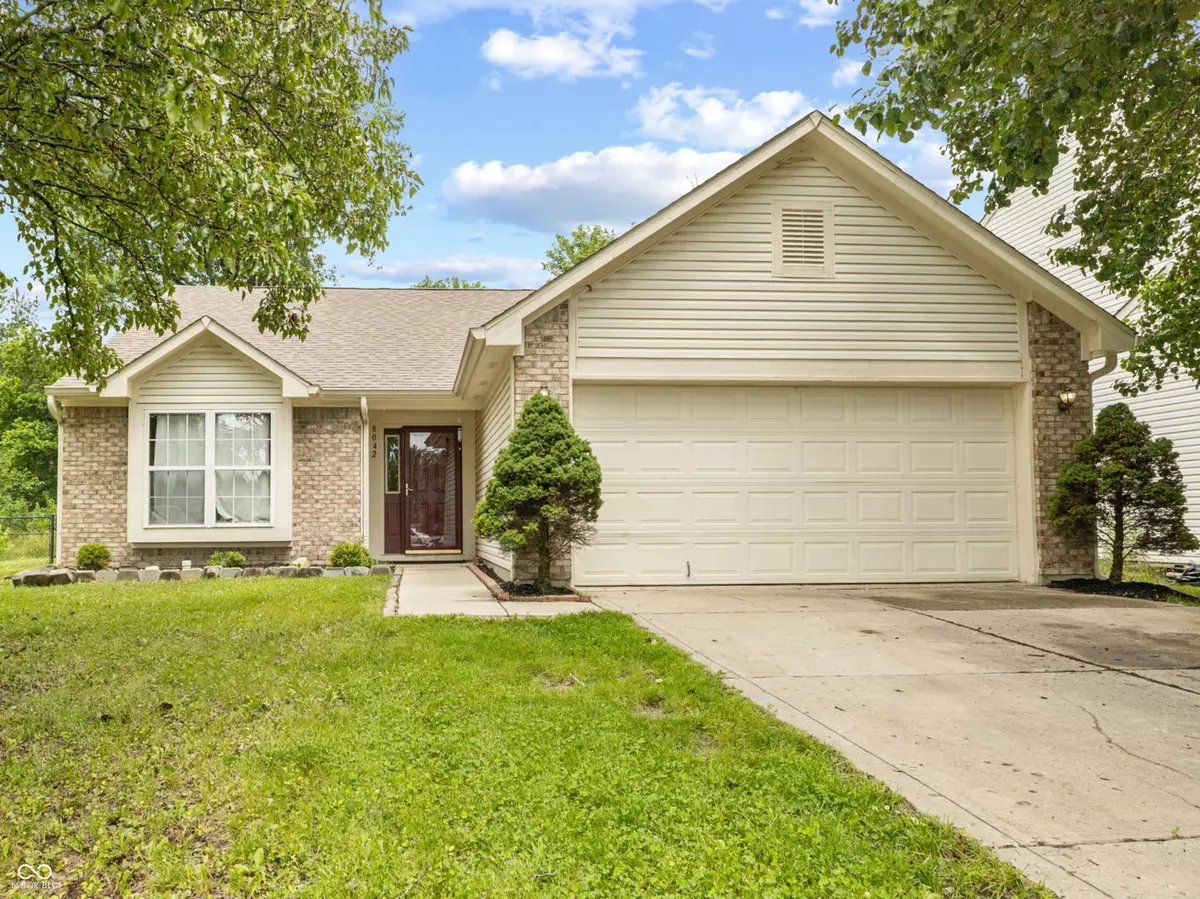$232,000
$232,000
For more information regarding the value of a property, please contact us for a free consultation.
8042 Chesterhill WAY Indianapolis, IN 46239
3 Beds
2 Baths
1,376 SqFt
Key Details
Sold Price $232,000
Property Type Single Family Home
Sub Type Single Family Residence
Listing Status Sold
Purchase Type For Sale
Square Footage 1,376 sqft
Price per Sqft $168
Subdivision Mayfair Village
MLS Listing ID 21981736
Sold Date 07/19/24
Bedrooms 3
Full Baths 2
HOA Fees $20/ann
HOA Y/N Yes
Year Built 2004
Tax Year 2023
Lot Size 8,712 Sqft
Acres 0.2
Property Description
Step into this charming 3 bedroom, 2 bathroom single family ranch, perfectly situated minutes from the Marion County Fairgrounds, Indy Island Aquatic Center, and Indianapolis World Sports Park. Ideal for both entertainment and tranquil living, this home blends suburban comfort with convenient access to city amenities. Upon entering, you are greeted by a welcoming foyer that opens into a spacious family room highlighted by vaulted ceilings and new vinyl laminate flooring. The warmth of a gas fireplace sets a cozy atmosphere for relaxation and gatherings. This inviting space flows seamlessly into an eat-in kitchen, equipped with ample storage in the pantry and potential for a center island or dining table. The kitchen grants easy access to the open patio, featuring an outdoor fire pit and a fenced backyard with no immediate neighbors behind, offering privacy and an ideal setting for indoor-outdoor entertaining. The primary suite serves as a tranquil retreat, complete with vaulted ceilings, dual vanities, and a large walk-in closet. Two additional bedrooms share a well-appointed hall bathroom with a tub-shower combo. A utility/laundry room and an additional bonus room on the main floor provide extra space and convenience, enhancing the home's functionality. The furnace and A/C were replaced in 2023 & water heater replaced in 2021. This home is more than a residence-it's a lifestyle opportunity waiting for you to explore. Schedule an in-person showing today to fully experience the blend of comfort, convenience, and charm this home offers. Don't miss the chance to make it yours. Photos have been virtually staged.
Location
State IN
County Marion
Rooms
Main Level Bedrooms 3
Interior
Interior Features Bath Sinks Double Main, Vaulted Ceiling(s), Entrance Foyer, Paddle Fan, Eat-in Kitchen, Pantry, Walk-in Closet(s), Wood Work Painted
Heating Forced Air, Electric
Cooling Central Electric
Fireplaces Number 1
Fireplaces Type Family Room, Gas Log, Gas Starter
Equipment Smoke Alarm
Fireplace Y
Appliance Electric Water Heater, Disposal, MicroHood, Electric Oven
Exterior
Exterior Feature Outdoor Fire Pit, Smart Lock(s)
Garage Spaces 2.0
View Y/N false
Building
Story One
Foundation Slab
Water Municipal/City
Architectural Style Ranch, TraditonalAmerican
Structure Type Brick,Vinyl Siding
New Construction false
Schools
Elementary Schools Liberty Park Elementary School
High Schools Warren Central High School
School District Msd Warren Township
Others
HOA Fee Include Association Home Owners,Entrance Common,Maintenance
Ownership Mandatory Fee
Read Less
Want to know what your home might be worth? Contact us for a FREE valuation!

Our team is ready to help you sell your home for the highest possible price ASAP

© 2024 Listings courtesy of MIBOR as distributed by MLS GRID. All Rights Reserved.




