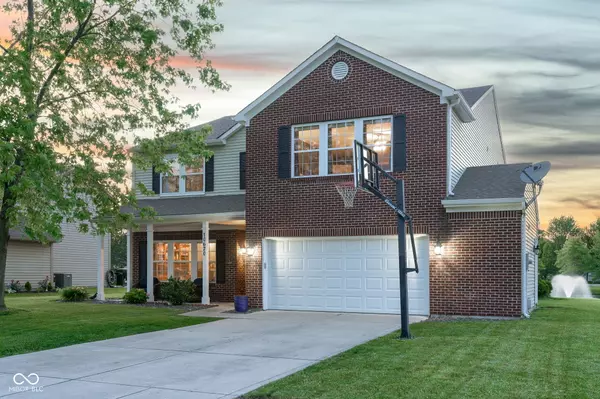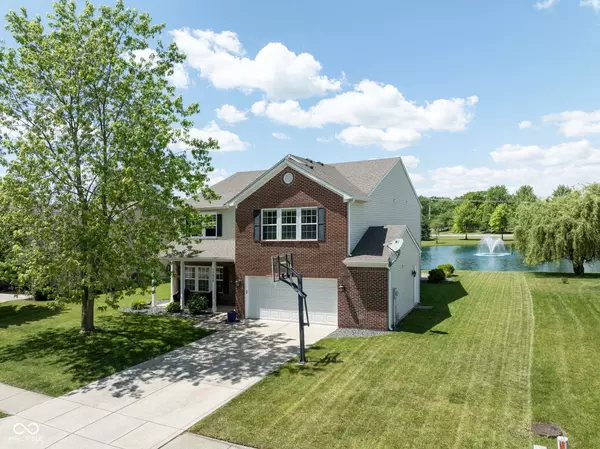$435,000
$429,900
1.2%For more information regarding the value of a property, please contact us for a free consultation.
10670 Pleasant View LN Fishers, IN 46038
5 Beds
3 Baths
3,582 SqFt
Key Details
Sold Price $435,000
Property Type Single Family Home
Sub Type Single Family Residence
Listing Status Sold
Purchase Type For Sale
Square Footage 3,582 sqft
Price per Sqft $121
Subdivision Pleasant View
MLS Listing ID 21984360
Sold Date 07/03/24
Bedrooms 5
Full Baths 2
Half Baths 1
HOA Fees $43/ann
HOA Y/N Yes
Year Built 2000
Tax Year 2023
Lot Size 10,454 Sqft
Acres 0.24
Property Description
Welcome to this stunning 5-bedroom, 2.5-bathroom home, boasting an array of luxurious features and ample space for comfortable living. Step inside to be greeted by an abundance of natural light streaming through numerous windows, creating a bright and inviting atmosphere throughout the home. Updated kitchen features a center island, granite countertops, soft-close cabinetry with pull-out shelving, and an open layout that seamlessly connects to the living room and dining area. Living room is highlighted by a beautiful gas fireplace with a stone surround and custom built-in shelving, offering a cozy yet sophisticated space. Main floor also includes a versatile mudroom/laundry room combo as you enter from the garage, complete with cubbies and cabinetry for extra storage and organization, ensuring your home stays neat and tidy. Head upstairs to discover a large loft area, perfect for a playroom, home office, or additional living space. The huge primary suite is a true retreat, featuring a spacious closet and a primary bath with dual vanities, updated with granite countertops and modern lighting for a touch of elegance. All bathrooms in the home have been similarly updated, reflecting the attention to detail and quality craftsmanship throughout. Outside, the spacious outdoor living area overlooks a beautiful pond, providing a serene backdrop for relaxing or entertaining. Whether you're enjoying a morning coffee or hosting a summer barbecue, this outdoor space is sure to become a favorite gathering spot. This home offers the perfect blend of luxury, comfort, and convenience as it's close to everything Fishers has to offer! Don't miss the opportunity to make this exceptional property your own.
Location
State IN
County Hamilton
Rooms
Main Level Bedrooms 1
Interior
Interior Features Attic Access, Center Island, Hi-Speed Internet Availbl, Pantry, Walk-in Closet(s), Windows Vinyl
Heating Forced Air, Gas
Cooling Central Electric
Fireplaces Number 1
Fireplaces Type Living Room
Equipment Security Alarm Paid, Smoke Alarm
Fireplace Y
Appliance Dishwasher, Disposal, Gas Water Heater, MicroHood, Electric Oven, Refrigerator, Water Softener Owned
Exterior
Garage Spaces 2.0
Utilities Available Cable Available, Electricity Connected, Gas
Building
Story Two
Foundation Slab
Water Municipal/City
Architectural Style TraditonalAmerican
Structure Type Vinyl With Brick
New Construction false
Schools
Elementary Schools Cumberland Road Elem School
High Schools Fishers High School
School District Hamilton Southeastern Schools
Others
HOA Fee Include Entrance Common,Nature Area,ParkPlayground,Management,Snow Removal
Ownership Mandatory Fee
Read Less
Want to know what your home might be worth? Contact us for a FREE valuation!

Our team is ready to help you sell your home for the highest possible price ASAP

© 2024 Listings courtesy of MIBOR as distributed by MLS GRID. All Rights Reserved.




