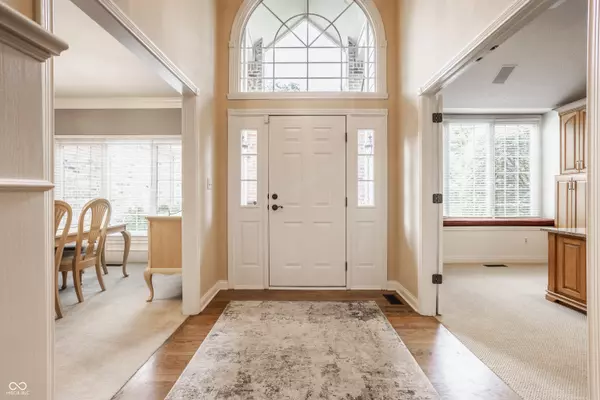$650,000
$625,000
4.0%For more information regarding the value of a property, please contact us for a free consultation.
10242 Whitetail CIR Fishers, IN 46037
4 Beds
3 Baths
4,142 SqFt
Key Details
Sold Price $650,000
Property Type Single Family Home
Sub Type Single Family Residence
Listing Status Sold
Purchase Type For Sale
Square Footage 4,142 sqft
Price per Sqft $156
Subdivision Woods Edge At Windermere
MLS Listing ID 21985643
Sold Date 07/26/24
Bedrooms 4
Full Baths 2
Half Baths 1
HOA Fees $50/ann
HOA Y/N Yes
Year Built 1994
Tax Year 2023
Lot Size 0.570 Acres
Acres 0.57
Property Description
This gorgeous, one-owner home in Windermere is ideally situated on a just over half acre lot at the end of a tree-lined cul-de-sac. Welcoming foyer greets your entry, along with glass French Doors to the home office for two which includes custom built-ins. A formal dining room provides an ideal setting for special dinner occasions. Large living room features oversized windows and a two-sided fireplace shared with the kitchen, perfect for a warm ambiance during those colder months. Enjoy time with family or friends in the spacious kitchen with large breakfast room, counter-top seating, granite, SS appliances, and pantry. A second set of glass French Doors leads to a cozy sunroom with all the views! Main level primary bedroom with tray ceiling, bathroom with whirlpool tub, tiled shower and large walk-in closet. Abundant natural light fills the home with an inviting atmosphere. The upper level has three additional bedrooms of generous size including one with an oversized closet. Currently, the attic space is used for storage but is well-suited to finish out for your needs! The finished basement with daylight windows has been freshly painted and provides a versatile area to play, workout, watch movies, and entertain. Relax, get some fresh air and enjoy your own nature preserve on the deck or expanded brick patio, with options for sun or shade. Beautiful, mature landscaping surrounds the home enhancing the exterior aesthetics. The irrigated yard space is perfect for playing and gardening as well! Prime location is minutes from Fishers District, Nickel Plate District & Amphitheater, Cumberland Park, Geist Reservoir, I-69, and the 96th St corridor. This home has been very well-maintained. It is a must see to truly appreciate the setting and all it has to offer!
Location
State IN
County Hamilton
Rooms
Basement Ceiling - 9+ feet, Daylight/Lookout Windows, Finished
Main Level Bedrooms 1
Interior
Interior Features Attic Access, Breakfast Bar, Raised Ceiling(s), Hardwood Floors, Pantry, Walk-in Closet(s), Windows Vinyl, Wood Work Painted
Heating Forced Air, Gas
Cooling Central Electric
Fireplaces Number 1
Fireplaces Type Two Sided, Living Room
Equipment Security Alarm Monitored, Sump Pump w/Backup
Fireplace Y
Appliance Electric Cooktop, Dishwasher, Disposal, Microwave, Double Oven, Refrigerator, Water Heater, Water Softener Owned
Exterior
Exterior Feature Sprinkler System
Garage Spaces 3.0
Utilities Available Cable Available
View Y/N true
View Trees/Woods
Building
Story Two
Foundation Concrete Perimeter
Water Municipal/City
Architectural Style TraditonalAmerican
Structure Type Brick,Cement Siding
New Construction false
Schools
School District Hamilton Southeastern Schools
Others
HOA Fee Include Association Home Owners,Entrance Common,Maintenance,ParkPlayground,Management,Snow Removal,Tennis Court(s),Trash
Ownership Mandatory Fee
Read Less
Want to know what your home might be worth? Contact us for a FREE valuation!

Our team is ready to help you sell your home for the highest possible price ASAP

© 2024 Listings courtesy of MIBOR as distributed by MLS GRID. All Rights Reserved.





