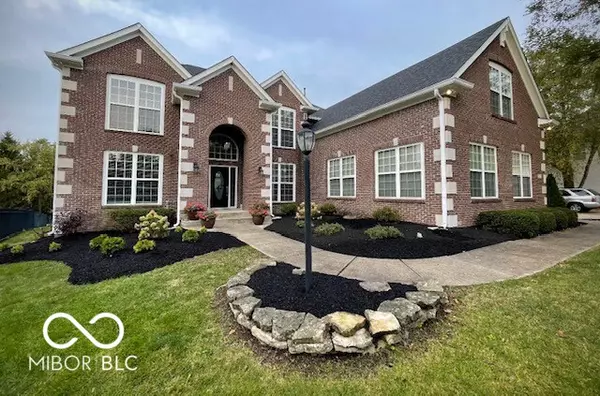$1,150,000
$1,150,000
For more information regarding the value of a property, please contact us for a free consultation.
11103 Lexi LN Fishers, IN 46040
5 Beds
6 Baths
6,118 SqFt
Key Details
Sold Price $1,150,000
Property Type Single Family Home
Sub Type Single Family Residence
Listing Status Sold
Purchase Type For Sale
Square Footage 6,118 sqft
Price per Sqft $187
Subdivision Intracoastal At Geist
MLS Listing ID 21987482
Sold Date 07/31/24
Bedrooms 5
Full Baths 5
Half Baths 1
HOA Fees $90/qua
HOA Y/N Yes
Year Built 2003
Tax Year 2023
Lot Size 0.390 Acres
Acres 0.39
Property Description
Geist Living at its finest...Come check out this beautiful Geist Waterfront Home on a private cove w/ Boat Dock & Lift & concrete seawall w deep blue lights. You can relax out on the two Balconies, large Deck, covered Patio, Screened Porch or Fire Pit area with lots of privacy and views of the nature preserve area. Home features over 6,100 sq ft w walk-out Basment, 5 Bedrooms, 5.5 Baths, all Bedrooms have their own Bathrooms, 3 see thru gas log fireplaces in 6 different rooms, Master Suite w a huge Balcony overlooking the Lake, Sitting Rm, extra large Master wlk-in closet w bonus Washer & Dryer Hook-up & a Bonus Rm, second Bedroom and Office/Study feature Balconies overlooking the Lake, 2-Story Great Room w vaulted ceiling, skylights and a wall of windows overlooking the beautiful Lake views, Gourmet Kitchen w Granite, tiled backsplash, double ovens, Formal Dining Rm w wainscoting, tray ceiling, crown molding, formal Living Room with crown molding, walk-out Basement w Bonus Kitchen, Exercise Rm w mirrored walls, Family Room w wall of windows w Lake views, Game Rm, Bonus Rm, Storage Rm, 4 car side load garage w 29 foot garage apron, Music speakers on all 3 levels inside & outside, Kinetico water purification system, many extra windows to maximize the Lake views, exterior Limestone coining. Lots of updates including: New Granite thru-out- 2016, new Laminate Hardwoods-2016, new A/C in Basment- 2012, new Furnace in Basement-2018, new Roof-2023, new Furnace upstairs-2023, new paint inside & outside-2024, new carpet thru-out-2024. The Neighborhood has a community pool, walking trails, golf-cart friendly, close to lots of shopping and dining, lots of community attractions. This Home has it all... Come check it out! Listing Agent is one of the Sellers. Some photos were virtually staged.
Location
State IN
County Hamilton
Rooms
Basement Ceiling - 9+ feet, Finished, Finished Ceiling, Finished Walls, Full
Kitchen Kitchen Updated
Interior
Interior Features Attic Access, Center Island, Paddle Fan, Hardwood Floors, Eat-in Kitchen, Pantry, Screens Complete, Skylight(s), Walk-in Closet(s), Windows Vinyl, Wood Work Painted
Heating Gas
Cooling Central Electric
Fireplaces Number 3
Fireplaces Type Two Sided, Basement, Den/Library Fireplace, Gas Log, Great Room
Equipment Smoke Alarm, Sump Pump
Fireplace Y
Appliance Electric Cooktop, Dishwasher, Disposal, Gas Water Heater, Microwave, Double Oven, Refrigerator, Washer, Water Purifier, Water Softener Owned
Exterior
Exterior Feature Balcony, Gas Grill, Lighting, Outdoor Fire Pit, Sprinkler System
Garage Spaces 4.0
Utilities Available Cable Connected
View Y/N true
Building
Story Two
Foundation Concrete Perimeter
Water Municipal/City
Architectural Style Contemporary
Structure Type Brick,Cement Siding
New Construction false
Schools
School District Hamilton Southeastern Schools
Others
HOA Fee Include Entrance Common,Maintenance,ParkPlayground,Snow Removal,Walking Trails
Ownership Mandatory Fee
Read Less
Want to know what your home might be worth? Contact us for a FREE valuation!

Our team is ready to help you sell your home for the highest possible price ASAP

© 2024 Listings courtesy of MIBOR as distributed by MLS GRID. All Rights Reserved.





