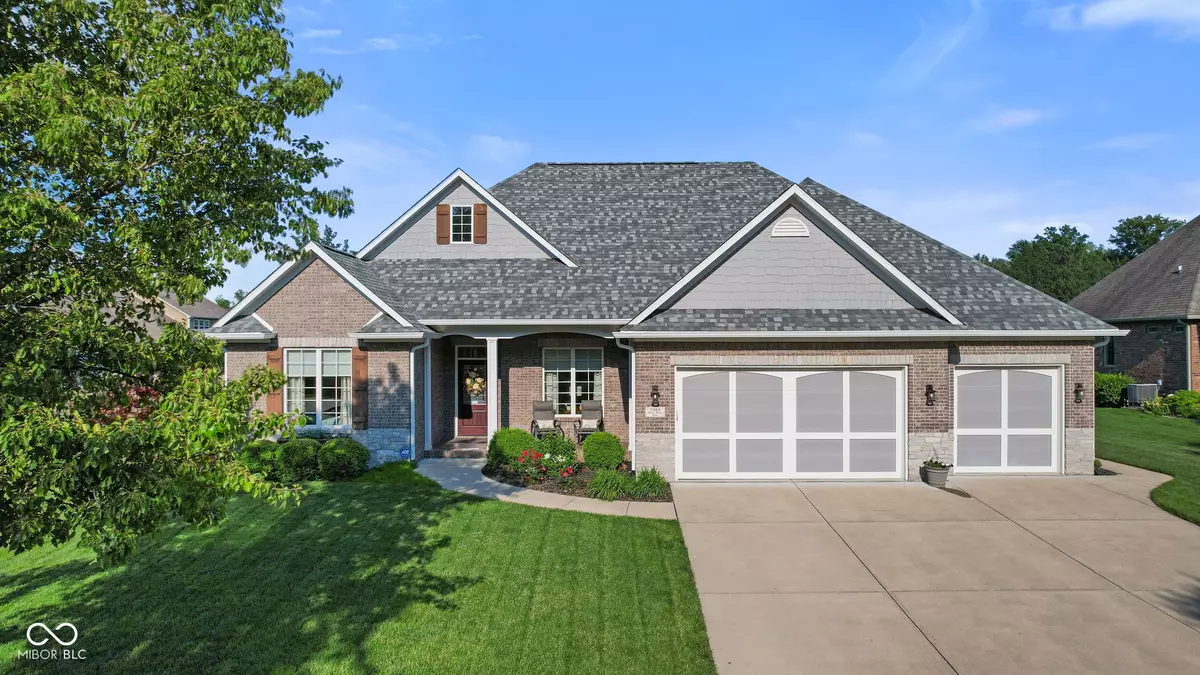$450,000
$450,000
For more information regarding the value of a property, please contact us for a free consultation.
7353 Misty Woods LN Indianapolis, IN 46237
2 Beds
2 Baths
2,115 SqFt
Key Details
Sold Price $450,000
Property Type Single Family Home
Sub Type Single Family Residence
Listing Status Sold
Purchase Type For Sale
Square Footage 2,115 sqft
Price per Sqft $212
Subdivision Misty Woods
MLS Listing ID 21986099
Sold Date 08/02/24
Bedrooms 2
Full Baths 2
HOA Fees $58/ann
HOA Y/N Yes
Year Built 2012
Tax Year 2023
Lot Size 0.390 Acres
Acres 0.39
Property Description
Discover the perfect blend of comfort and style in this stunning ranch home, ideally located at 7353 Misty Woods Lane. Wrapped in classic brick, this residence offers serene pond views and is nestled in Misty Woods neighborhood of Franklin Township. Enjoy the tranquility of nature from both the covered front and back porches, providing ample space for relaxation and entertainment. The home features trey ceilings that enhance the open and airy layout, complemented by hard surface countertops and sleek stainless steel appliances in the kitchen. The gas range and center island will delight any home chef, while special touches like pull-out drawers with pull out hidden trash cans add convenience. Retreat to the primary bedroom complete with a large walk-in closet, a spa-like bathroom featuring a walk-in shower, garden tub, split vanities, and a private water closet door for added privacy. A versatile space currently used as an office could easily be transformed into a third bedroom, offering flexibility depending on your needs. A three-car garage offers plenty of room for vehicles and storage, and the practical upgrades continue with a new roof and gutters installed in 2023. The home also boasts street snow removal services and community sidewalks. Residents of Misty Woods enjoy access to Franklin Township schools, making this an ideal home for families or those planning for the future. Taxes reflect no Homestead on the property.
Location
State IN
County Marion
Rooms
Main Level Bedrooms 2
Interior
Interior Features Attic Access, Built In Book Shelves, Tray Ceiling(s), Center Island, Entrance Foyer, Hardwood Floors, Hi-Speed Internet Availbl, Pantry, Walk-in Closet(s)
Heating Forced Air
Cooling Central Electric
Fireplaces Number 1
Fireplaces Type Gas Log
Equipment Smoke Alarm
Fireplace Y
Appliance Dishwasher, Disposal, Microwave, Gas Oven, Refrigerator, Tankless Water Heater, Water Softener Owned
Exterior
Exterior Feature Lighting, Sprinkler System
Garage Spaces 3.0
Building
Story One
Foundation Crawl Space
Water Municipal/City
Architectural Style Ranch
Structure Type Brick,Other
New Construction false
Schools
Middle Schools Franklin Central Junior High
High Schools Franklin Central High School
School District Franklin Township Com Sch Corp
Others
HOA Fee Include Entrance Common,Maintenance,Management,Snow Removal
Ownership Mandatory Fee
Read Less
Want to know what your home might be worth? Contact us for a FREE valuation!

Our team is ready to help you sell your home for the highest possible price ASAP

© 2025 Listings courtesy of MIBOR as distributed by MLS GRID. All Rights Reserved.




