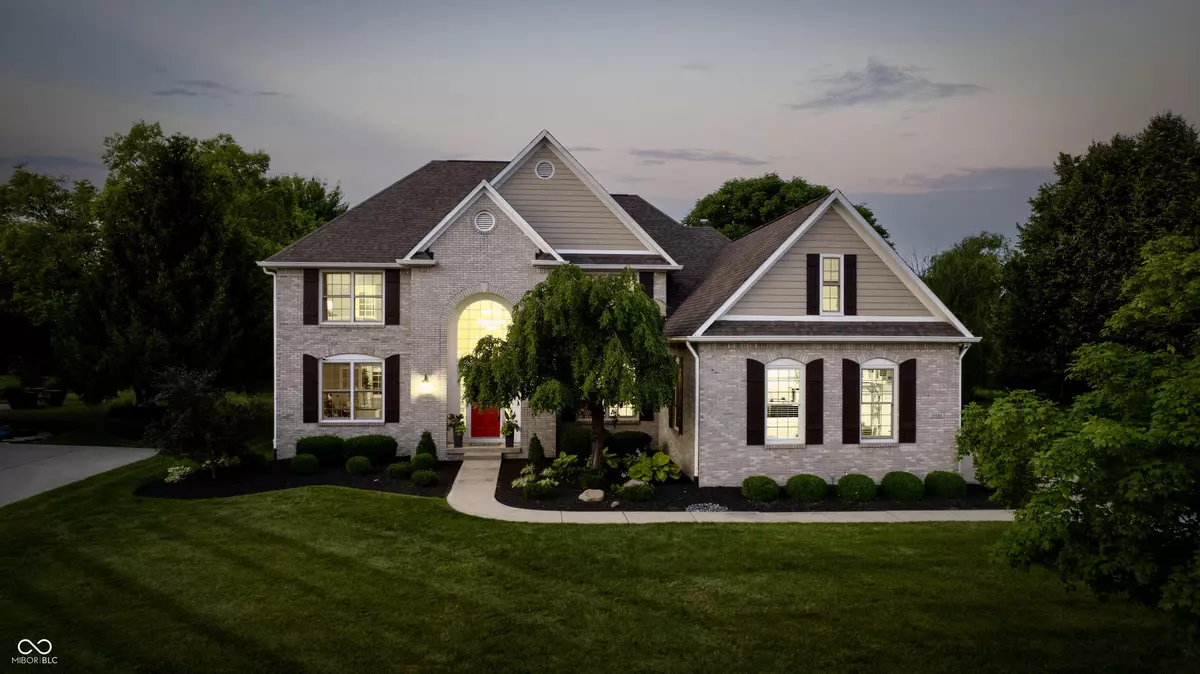$675,000
$675,000
For more information regarding the value of a property, please contact us for a free consultation.
11444 Governors LN Fishers, IN 46037
4 Beds
4 Baths
4,302 SqFt
Key Details
Sold Price $675,000
Property Type Single Family Home
Sub Type Single Family Residence
Listing Status Sold
Purchase Type For Sale
Square Footage 4,302 sqft
Price per Sqft $156
Subdivision Windermere Pointe
MLS Listing ID 21980382
Sold Date 08/01/24
Bedrooms 4
Full Baths 3
Half Baths 1
HOA Fees $50/ann
HOA Y/N Yes
Year Built 2000
Tax Year 2023
Lot Size 0.310 Acres
Acres 0.31
Property Description
Welcome to this stunning and spacious home, where comfort meets elegance. This property boasts amazing updates, making it an ideal sanctuary for modern living. With multiple eating spaces, ample room for office setups, and a finished basement, this home has been thoughtfully designed to meet all your needs. The open-concept layout allows for a seamless flow between rooms. The family room serves as the heart of the home, featuring a cozy fireplace that adds warmth and character and opens to the kitchen and breakfast room. The large windows let in natural light, enhancing the spacious feel of the room and offering delightful views of the outdoors. The kitchen is a chef's dream, equipped with white cabinetry that provides ample storage and a clean, modern look. The large island serves as a central gathering point. High-end Viking stainless steel appliances, including a wine cooler and coffee area, elevate the functionality and style of this kitchen. The master suite is a true retreat, featuring a luxuriously updated bathroom with a soaking tub, a glass-enclosed shower, a double vanity & a custom-designed closet. Every additional bedroom is generously sized, providing both comfort and privacy for family members or guests. The fully finished basement offers an expansive living area complete with a comfortable lounge area, built-in shelving, and additional space that can be used for various activities, ensuring functionality and comfort. One of the standout features of this home is the large bonus room. This versatile space can be customized to suit your needs, whether you require an extra bedroom, a playroom, or a hobby space. The possibilities are endless. Don't miss the finished garage, a dream workshop! Stepping outside, you'll find a back deck that is perfect for outdoor entertaining surrounded by mature trees.
Location
State IN
County Hamilton
Rooms
Basement Ceiling - 9+ feet, Finished
Interior
Interior Features Raised Ceiling(s), Tray Ceiling(s), Center Island, Entrance Foyer, Hardwood Floors, Hi-Speed Internet Availbl, Pantry, Screens Complete, Wood Work Painted
Heating Forced Air, Gas
Cooling Central Electric
Fireplaces Number 1
Fireplaces Type Family Room, Gas Log, Gas Starter
Equipment Smoke Alarm
Fireplace Y
Appliance Dishwasher, Gas Water Heater, Humidifier, Kitchen Exhaust, Microwave, Gas Oven, Range Hood, Refrigerator, Bar Fridge, Water Softener Owned
Exterior
Exterior Feature Sprinkler System, Tennis Community, Tennis Court(s)
Garage Spaces 3.0
Utilities Available Cable Connected, Gas
Building
Story Two
Foundation Concrete Perimeter
Water Municipal/City
Architectural Style TraditonalAmerican
Structure Type Brick,Cement Siding
New Construction false
Schools
School District Hamilton Southeastern Schools
Others
HOA Fee Include Association Home Owners,Insurance,Maintenance,ParkPlayground,Management,Tennis Court(s),Walking Trails
Ownership Mandatory Fee
Read Less
Want to know what your home might be worth? Contact us for a FREE valuation!

Our team is ready to help you sell your home for the highest possible price ASAP

© 2024 Listings courtesy of MIBOR as distributed by MLS GRID. All Rights Reserved.





