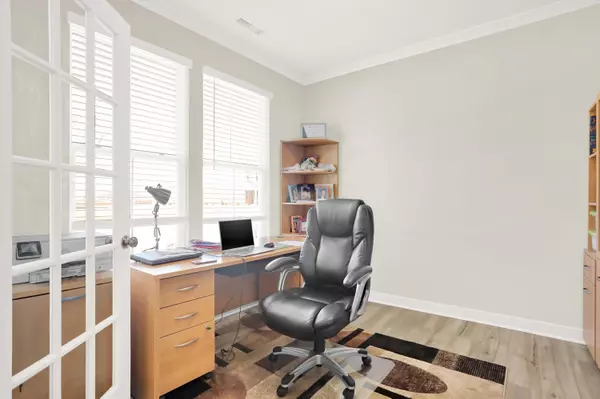$530,000
$539,900
1.8%For more information regarding the value of a property, please contact us for a free consultation.
15561 Senita LN Fishers, IN 46037
5 Beds
4 Baths
3,071 SqFt
Key Details
Sold Price $530,000
Property Type Single Family Home
Sub Type Single Family Residence
Listing Status Sold
Purchase Type For Sale
Square Footage 3,071 sqft
Price per Sqft $172
Subdivision Whelchel Springs
MLS Listing ID 21969513
Sold Date 08/23/24
Bedrooms 5
Full Baths 3
Half Baths 1
HOA Fees $92/ann
HOA Y/N Yes
Year Built 2022
Tax Year 2023
Lot Size 0.350 Acres
Acres 0.35
Property Description
Less than 2 years old, still under builder's warranty! This gorgeous 5 bedroom/3.5 Bath home sits in an ideal location in the back of the popular Whelchel Springs subdivision overlooking a peaceful pond with 0.35 of an acre lot to enjoy! Open floor plan with soaring two-story great room with the wall of windows, dining area, and gourmet kitchen with large island, double ovens, quartz countertops, and gas stove. The main floor bedroom with a walk-in closet and its own full bath is ideal for guests! An office with French doors is conveniently located off the main entry. Upstairs is an expansive primary suite plus 3 more bedrooms and a spacious loft for kids to hang out. An upstairs laundry room has been recently updated with plenty of storage cabinets. Other upgrades include the garage being insulated and finished with an overhead storage space.There is a huge bonus room in the garage that could be used as a storage, workshop, or even kitchen prep area. Great location with easy access to I-69, close to highly desiredHamilton Southeastern High and all the local schools, Hamilton Town Center with its restaurants and shops, Geist Reservoir, and local parks. The neighborhood has walking paths, a playground, and a community pool. Just move in and enjoy!
Location
State IN
County Hamilton
Rooms
Main Level Bedrooms 1
Interior
Interior Features Attic Access, Raised Ceiling(s), Tray Ceiling(s), Center Island, Hardwood Floors, Network Ready, Pantry, Screens Complete, Walk-in Closet(s), Windows Vinyl
Heating Forced Air, Gas
Cooling Central Electric
Fireplaces Number 1
Fireplaces Type Gas Log
Fireplace Y
Appliance Gas Cooktop, Dishwasher, Electric Water Heater, Disposal, Double Oven
Exterior
Garage Spaces 2.0
View Y/N true
View Pond
Building
Story Two
Foundation Slab
Water Municipal/City
Architectural Style TraditonalAmerican
Structure Type Brick,Cement Siding
New Construction false
Schools
School District Hamilton Southeastern Schools
Others
HOA Fee Include Entrance Common,Maintenance,Walking Trails
Ownership Mandatory Fee
Read Less
Want to know what your home might be worth? Contact us for a FREE valuation!

Our team is ready to help you sell your home for the highest possible price ASAP

© 2024 Listings courtesy of MIBOR as distributed by MLS GRID. All Rights Reserved.





