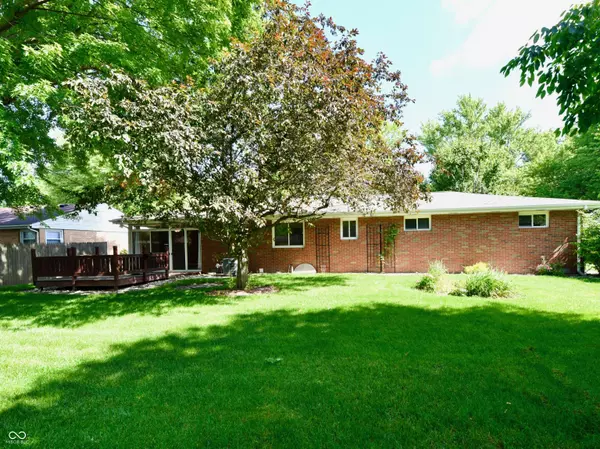$179,900
$179,900
For more information regarding the value of a property, please contact us for a free consultation.
1725 Bittersweet DR Anderson, IN 46011
3 Beds
2 Baths
1,088 SqFt
Key Details
Sold Price $179,900
Property Type Single Family Home
Sub Type Single Family Residence
Listing Status Sold
Purchase Type For Sale
Square Footage 1,088 sqft
Price per Sqft $165
Subdivision Sub Not Found In Table
MLS Listing ID 21982759
Sold Date 08/23/24
Bedrooms 3
Full Baths 1
Half Baths 1
HOA Y/N No
Year Built 1962
Tax Year 2023
Lot Size 0.280 Acres
Acres 0.28
Property Description
Charming Brick Ranch on a Quiet Dead-End Street. This home boasts of 3 spacious bedrooms and 1.5 baths, offering comfortable living spaces for you and your family. The kitchen features a cozy dining combo area and comes fully equipped with all appliances, including a gas stove top and built-in oven and refrigerator. One of the bedrooms is uniquely designed with built-in bookcases, drawers, and a desk/make-up area, making it versatile as a third bedroom or a home office. Convenience is key with washer and dryer hookups located in the garage, along with a water softener and carbon monoxide sensors for added safety. The nicely landscaped yard is adorned with solar outdoor lighting, enhancing its curb appeal. Enjoy outdoor gatherings on the wood deck or relax in the 3-season enclosed patio. A small storage shed provides additional space for your gardening tools and outdoor equipment. The 2-car attached garage is a handyman's dream, complete with a workbench and ample enclosed storage areas. This home offers immediate possession at closing, allowing you to move in and start creating memories right away. Don't miss out on this charming property that combines functionality, comfort, and safety. Frankton School System!
Location
State IN
County Madison
Rooms
Main Level Bedrooms 3
Kitchen Kitchen Country
Interior
Interior Features Attic Pull Down Stairs, Built In Book Shelves, Paddle Fan, Eat-in Kitchen, Screens Complete, Windows Vinyl, Wood Work Stained
Heating Forced Air, Gas
Cooling Central Electric
Equipment Smoke Alarm, Sump Pump
Fireplace Y
Appliance Gas Cooktop, Gas Water Heater, Kitchen Exhaust, Oven, Gas Oven, Refrigerator, Water Heater, Water Softener Owned
Exterior
Exterior Feature Storage Shed
Garage Spaces 2.0
Utilities Available Electricity Connected, Gas, Water Connected
Building
Story One
Foundation Block
Water Municipal/City
Architectural Style Ranch
Structure Type Brick
New Construction false
Schools
High Schools Frankton Jr-Sr High School
School District Frankton-Lapel Community Schools
Read Less
Want to know what your home might be worth? Contact us for a FREE valuation!

Our team is ready to help you sell your home for the highest possible price ASAP

© 2025 Listings courtesy of MIBOR as distributed by MLS GRID. All Rights Reserved.




