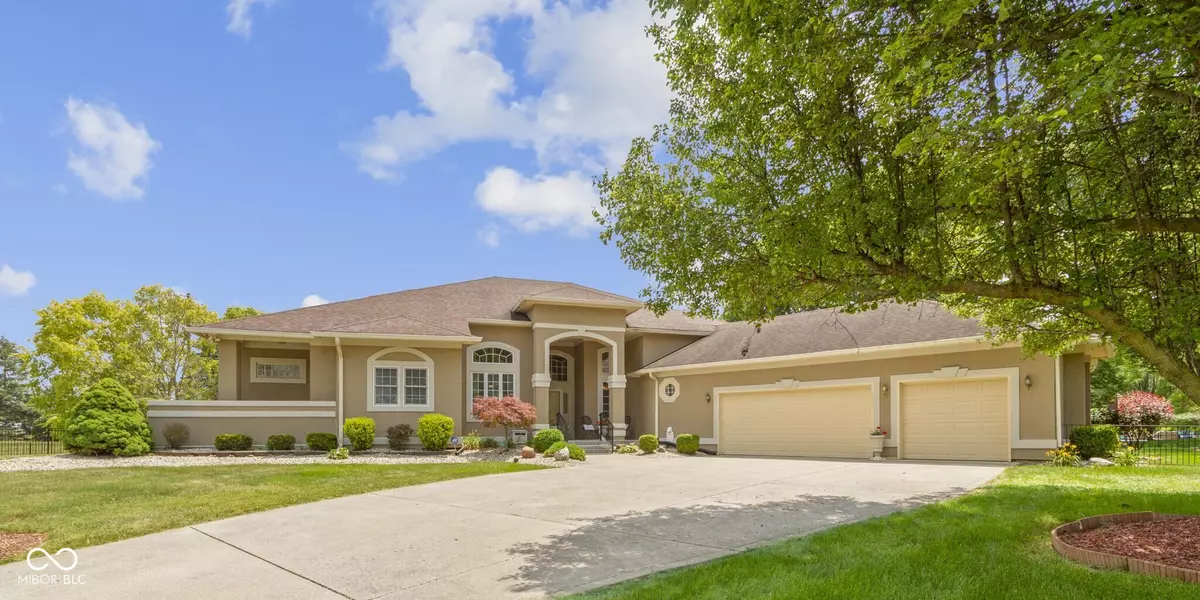$625,000
$687,000
9.0%For more information regarding the value of a property, please contact us for a free consultation.
10434 Austin PL Fishers, IN 46055
5 Beds
4 Baths
5,920 SqFt
Key Details
Sold Price $625,000
Property Type Single Family Home
Sub Type Single Family Residence
Listing Status Sold
Purchase Type For Sale
Square Footage 5,920 sqft
Price per Sqft $105
Subdivision Springs Of Cambridge
MLS Listing ID 21985606
Sold Date 08/28/24
Bedrooms 5
Full Baths 4
HOA Fees $31/ann
HOA Y/N Yes
Year Built 2000
Tax Year 2023
Lot Size 0.720 Acres
Acres 0.72
Property Description
Welcome Home to Austin Place in desirable Springs of Cambridge! This 5 bed/4 bath ranch home welcomes you with stately curb appeal and covered front porch. Walk into the foyer drenched in natural light. The dining room and sitting room/office flank the foyer with beautiful hardwood floors. The large great room features a gas fireplace and two sliding patio doors with transoms for lots of natural light. Large kitchen with island, tile backsplash, plenty of cabinets, large pantry, and breakfast bar. Primary bedroom with beautiful hardwood floors and private entry onto the patio. En suite, primary bathroom featuring dual sinks, shower, and soaking tub. Two additional bedrooms and bathrooms on the main floor. You will be convenieced by a laundry room on each floor. Finished basement with luxury vinyl plank throughout perfect for entertaining or seperate living. Kitchenette, two additional bedrooms, and full bath complete the finished basement. Additional room added to the basement with a closet that can be used as a 6th bedroom, flex room or den. Backyard patio spans the entire back of the house and is nice for relaxing. Award winning HSE schools. Close to shopping, dining, and entertainment!
Location
State IN
County Hamilton
Rooms
Basement Ceiling - 9+ feet, Finished, Daylight/Lookout Windows, Egress Window(s)
Main Level Bedrooms 3
Interior
Interior Features Attic Access, Cathedral Ceiling(s), Walk-in Closet(s), Hardwood Floors, Screens Complete, Windows Vinyl, Breakfast Bar, Paddle Fan, Entrance Foyer, In-Law Arrangement, Pantry, Wet Bar
Heating Dual, Forced Air, Heat Pump, Gas
Cooling Central Electric
Fireplaces Number 1
Fireplaces Type Electric, Gas Log, Great Room, Primary Bedroom
Equipment Security Alarm Monitored, Smoke Alarm
Fireplace Y
Appliance Electric Cooktop, Dishwasher, Disposal, MicroHood, Oven, Double Oven, Refrigerator, Electric Water Heater
Exterior
Exterior Feature Sprinkler System
Garage Spaces 3.0
Building
Story One
Foundation Concrete Perimeter
Water Municipal/City
Architectural Style Ranch
Structure Type Stucco
New Construction false
Schools
School District Hamilton Southeastern Schools
Others
HOA Fee Include Insurance,Maintenance,ParkPlayground,Snow Removal,Trash
Ownership Mandatory Fee
Read Less
Want to know what your home might be worth? Contact us for a FREE valuation!

Our team is ready to help you sell your home for the highest possible price ASAP

© 2024 Listings courtesy of MIBOR as distributed by MLS GRID. All Rights Reserved.





