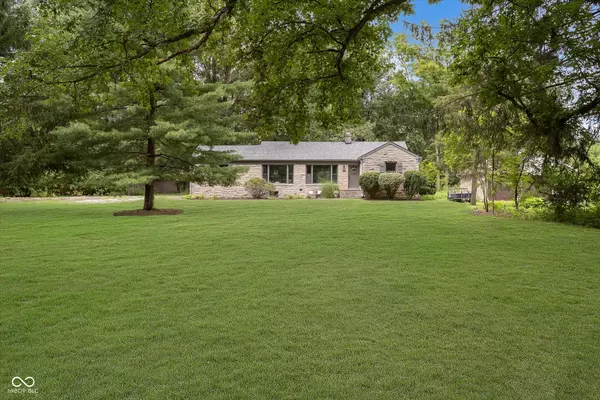$435,000
$445,000
2.2%For more information regarding the value of a property, please contact us for a free consultation.
654 W 77th Street North DR Indianapolis, IN 46260
3 Beds
2 Baths
2,820 SqFt
Key Details
Sold Price $435,000
Property Type Single Family Home
Sub Type Single Family Residence
Listing Status Sold
Purchase Type For Sale
Square Footage 2,820 sqft
Price per Sqft $154
Subdivision Spring Mill Ridge
MLS Listing ID 21969517
Sold Date 09/26/24
Bedrooms 3
Full Baths 2
HOA Y/N No
Year Built 1941
Tax Year 2023
Lot Size 0.740 Acres
Acres 0.74
Property Description
This stunning 3-bed, 2-bath split floor-plan ranch rests on a peaceful, winding street. It boasts a generous 3/4-acre lot enveloped by mature trees, providing a private, large, and quiet yard in the city, where you can immerse yourself in nature's beauty. This is all directly adjacent to Meridian Hills, within miles of Holliday Park, golfing, and the shops of Nora. Once you step into the home, you will appreciate that the abundance of natural light streaming through the windows front and back. The main level features an updated kitchen with new cabinets, stainless steel appliances, and butcher block countertops. The primary bedroom offers a secluded retreat, complete with an updated ensuite bathroom, while the two additional bedrooms share a beautifully remodeled bathroom. Hardwood floors grace the main level, enhancing the warmth and charm of the home. Descend to the finished basement, where you'll find ample space for leisure and entertainment, including a secret space hidden behind a bookcase. With plenty of storage, modern comforts, and serene surroundings, this hidden gem offers tranquility and modern comfort at its finest!
Location
State IN
County Marion
Rooms
Main Level Bedrooms 3
Kitchen Kitchen Updated
Interior
Interior Features Attic Stairway, Bath Sinks Double Main, Breakfast Bar, Built In Book Shelves, Hardwood Floors, Eat-in Kitchen, Walk-in Closet(s)
Heating Forced Air, Gas
Cooling Central Electric
Fireplaces Number 1
Fireplaces Type Basement, Family Room
Fireplace Y
Appliance Dishwasher, Disposal, Gas Water Heater, Laundry Connection in Unit, Microwave, Electric Oven, Refrigerator
Exterior
Exterior Feature Barn Storage
Garage Spaces 1.0
Utilities Available Electricity Connected, Gas Nearby, Sewer Connected, Water Connected
Building
Story One
Foundation Block
Water Municipal/City
Architectural Style Ranch
Structure Type Vinyl With Stone
New Construction false
Schools
School District Msd Washington Township
Read Less
Want to know what your home might be worth? Contact us for a FREE valuation!

Our team is ready to help you sell your home for the highest possible price ASAP

© 2025 Listings courtesy of MIBOR as distributed by MLS GRID. All Rights Reserved.




