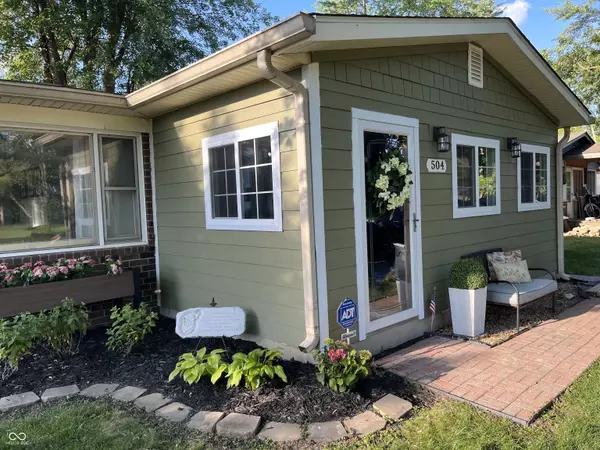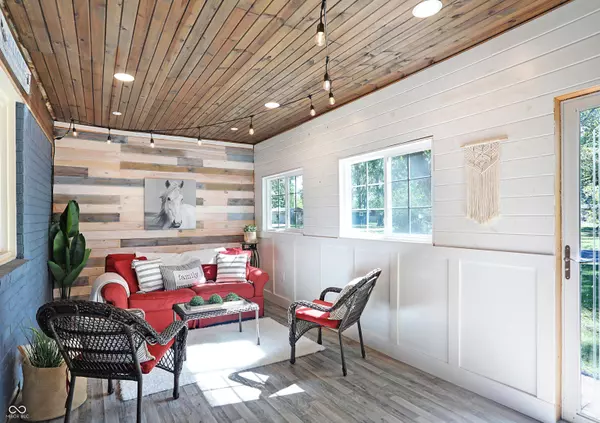$244,500
$259,900
5.9%For more information regarding the value of a property, please contact us for a free consultation.
504 E Broadway AVE Arcadia, IN 46030
3 Beds
1 Bath
1,399 SqFt
Key Details
Sold Price $244,500
Property Type Single Family Home
Sub Type Single Family Residence
Listing Status Sold
Purchase Type For Sale
Square Footage 1,399 sqft
Price per Sqft $174
Subdivision Arcadia Land & Improv Co
MLS Listing ID 22001909
Sold Date 10/30/24
Bedrooms 3
Full Baths 1
HOA Y/N No
Year Built 1970
Tax Year 2024
Lot Size 6,534 Sqft
Acres 0.15
Property Description
Welcome home to Small Town USA! Do not miss out on this CHARMING Ranch home that has SO much charm and character! Desirable Hamilton Heights Schools with easy access to US 31 and SR 19 for Commuting. This home has so much curb appeal with a craftsmans style look. You will enjoy those relaxing evenings sitting in your enclosed Front Porch. The charm continues when you Step inside to Updated flooring, paint and custom trim work that adds to the charm. Updated Electrical, Spacious Living room and dining room, wonderful Kitchen with plenty of Natural light with upgraded stainless steel appliances and great access to your side deck for those family Cookouts. You will LOVE the large laundry room with plenty of cabinets. Spacious bedrooms and closet space. DO NOT forget Oversized Workshop Garage, the Private, fully fenced backyard and firepit for the fall evenings. Cheap property taxes, Walking distance to downtown Arcadia or take a Golf Cart Cruise at night as Arcadia is Golf Cart Friendly. Enjoy Remnant Coffee Shop and the Farmers Market on Thursday evenings. CUTE CUTE CUTE.
Location
State IN
County Hamilton
Rooms
Main Level Bedrooms 3
Kitchen Kitchen Country
Interior
Interior Features Attic Access, Hardwood Floors, Eat-in Kitchen, Network Ready, Windows Vinyl
Heating Forced Air
Cooling Central Electric
Equipment Smoke Alarm
Fireplace Y
Appliance Electric Cooktop, Dryer, Disposal, Microwave, Refrigerator, Washer
Exterior
Garage Spaces 2.0
Utilities Available Cable Connected, Electricity Connected, Sewer Connected, Water Connected
View Y/N false
Building
Story One
Foundation Crawl Space
Water Municipal/City
Architectural Style Ranch
Structure Type Brick
New Construction false
Schools
Elementary Schools Hamilton Heights Elementary School
Middle Schools Hamilton Heights Middle School
High Schools Hamilton Heights High School
School District Hamilton Heights School Corp
Read Less
Want to know what your home might be worth? Contact us for a FREE valuation!

Our team is ready to help you sell your home for the highest possible price ASAP

© 2025 Listings courtesy of MIBOR as distributed by MLS GRID. All Rights Reserved.




