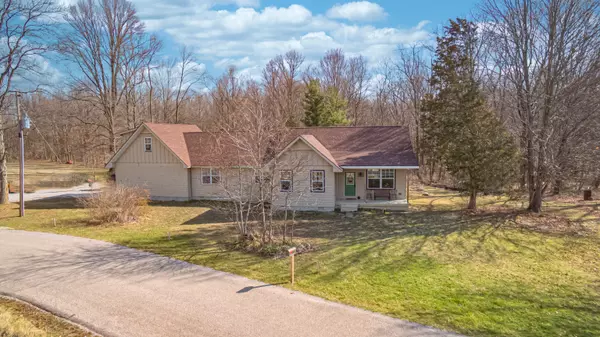$345,000
$350,000
1.4%For more information regarding the value of a property, please contact us for a free consultation.
5123 Poff RD Martinsville, IN 46151
3 Beds
2 Baths
2,483 SqFt
Key Details
Sold Price $345,000
Property Type Single Family Home
Sub Type Single Family Residence
Listing Status Sold
Purchase Type For Sale
Square Footage 2,483 sqft
Price per Sqft $138
Subdivision No Subdivision
MLS Listing ID 21968953
Sold Date 11/04/24
Bedrooms 3
Full Baths 2
HOA Y/N No
Year Built 2020
Tax Year 2023
Lot Size 1.820 Acres
Acres 1.82
Property Description
Tired of looking for a home with a larger yard, and finding that most available homes have lots smaller than a postage stamp? Then when you finally find a home with a nice yard the house is older, run down and in deplorable condition. Well, stop your search, your prayers have been answered. Make your appointment today to come and take a look at this beautiful home. Nestled on a 1.82 parcel of land which was cleared in 2020 to build this new construction home and finished in 2022. Home offers a total of 2,482 square feet above ground and was constructed on an elevated crawl space with a sump pump installed. The home was designed as a one level with a huge loft floor plan & consisted of 1,816 of finished square footage on the main level with the remaining 667 square feet of space located in the unfinished loft area. The loft area awaits your selections of space design, decor, flooring and other finishing touches. This action will add instant value to the home once the area is completed to a finished state elevating it into a higher price range. This Area offers the owners the flexibility for the space to be used as a bedroom suite, In-Law Quarters, Rec/Game Room or simply as a gathering area for the family to relax & enjoy. The finished portion of the home offers three bedrooms and two full baths, a large kitchen with an adjacent Dining/ B-fast Room area, an open Living Room and Family Room as gathering & entertaining spaces. Beautiful LVP flooring spans the entire finished square footage of the home and the seller has selected beautiful wall and trim colors. Upscale Kitchen boasts a combination of granite & butcher block counter tops, high-end Exhaust Vent System plus a S/S refrigerator and dishwasher. Two Car Plus Garage has been super-sized to 672 square feet. Lot is a balanced combination of open yard area and woods which result in making the attached deck a perfect spot to relax and enjoy the privacy and serenity of the homes location and setting. No HOA.
Location
State IN
County Morgan
Rooms
Main Level Bedrooms 3
Kitchen Kitchen Updated
Interior
Interior Features Attic Pull Down Stairs, Bath Sinks Double Main, Raised Ceiling(s), Pantry, Programmable Thermostat, Windows Vinyl, WoodWorkStain/Painted
Heating Forced Air, Gas
Cooling Central Electric
Equipment Smoke Alarm
Fireplace Y
Appliance Dishwasher, Electric Water Heater, Gas Oven, Range Hood, Refrigerator
Exterior
Garage Spaces 2.0
Utilities Available Septic System, Well
View Y/N true
View Creek/Stream, Rural, Trees/Woods
Building
Story One Leveland + Loft
Foundation Block
Water Private Well
Architectural Style TraditonalAmerican
Structure Type Wood Siding,Wood
New Construction false
Schools
Elementary Schools Eminence Elementary School
High Schools Eminence Jr-Sr High School
School District Eminence Community School Corp
Read Less
Want to know what your home might be worth? Contact us for a FREE valuation!

Our team is ready to help you sell your home for the highest possible price ASAP

© 2025 Listings courtesy of MIBOR as distributed by MLS GRID. All Rights Reserved.




