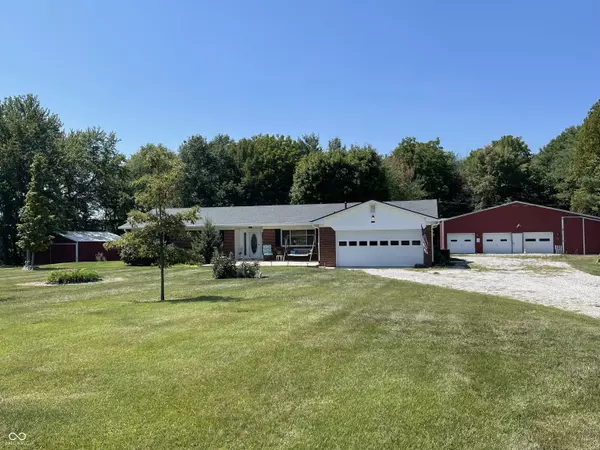$458,000
$469,900
2.5%For more information regarding the value of a property, please contact us for a free consultation.
5662 S CR 200 W Clayton, IN 46118
3 Beds
3 Baths
1,823 SqFt
Key Details
Sold Price $458,000
Property Type Single Family Home
Sub Type Single Family Residence
Listing Status Sold
Purchase Type For Sale
Square Footage 1,823 sqft
Price per Sqft $251
Subdivision No Subdivision
MLS Listing ID 21998074
Sold Date 11/22/24
Bedrooms 3
Full Baths 2
Half Baths 1
HOA Y/N No
Year Built 1965
Tax Year 2023
Lot Size 2.660 Acres
Acres 2.66
Property Description
This stunning brick ranch offers 1,823 square feet of beautifully updated living space on nearly 3 acres. Featuring 3 spacious bedrooms and 2.5 modern baths, this home is designed for both comfort and style. The kitchen boasts granite countertops, a center island, stainless steel appliances, and new cabinets, complemented by built-in bookshelves and hardwood laminate flooring. The open floor plan seamlessly connects the kitchen to the family room, which includes an electric fireplace for cozy gatherings. Additionally, there's a large living room that opens up to a covered patio, perfect for outdoor entertaining. Outside, you'll find two substantial barns-a versatile 864-square-foot structure and an expansive 3,744-square-foot barn with a lean-to, ideal for various uses. Mature trees and the surrounding acreage provide a tranquil retreat while maintaining close proximity to schools and easy access to interstates. Don't miss your chance to own this charming property with the perfect blend of modern updates and serene country living. Come see it today!
Location
State IN
County Hendricks
Rooms
Main Level Bedrooms 3
Kitchen Kitchen Updated
Interior
Interior Features Attic Access, Breakfast Bar, Center Island, Paddle Fan, Eat-in Kitchen
Heating Propane
Cooling Central Electric
Fireplaces Number 1
Fireplaces Type Electric, Family Room, Free Standing
Equipment Smoke Alarm
Fireplace Y
Appliance Electric Cooktop, Dishwasher, Disposal, Microwave, Double Oven, Refrigerator
Exterior
Exterior Feature Barn Pole, Barn Storage
Garage Spaces 2.0
View Y/N false
Building
Story One
Foundation Crawl Space
Water Private Well
Architectural Style Ranch
Structure Type Brick
New Construction false
Schools
Elementary Schools Mill Creek East Elementary
Middle Schools Cascade Middle School
High Schools Cascade Senior High School
School District Mill Creek Community Sch Corp
Read Less
Want to know what your home might be worth? Contact us for a FREE valuation!

Our team is ready to help you sell your home for the highest possible price ASAP

© 2025 Listings courtesy of MIBOR as distributed by MLS GRID. All Rights Reserved.




