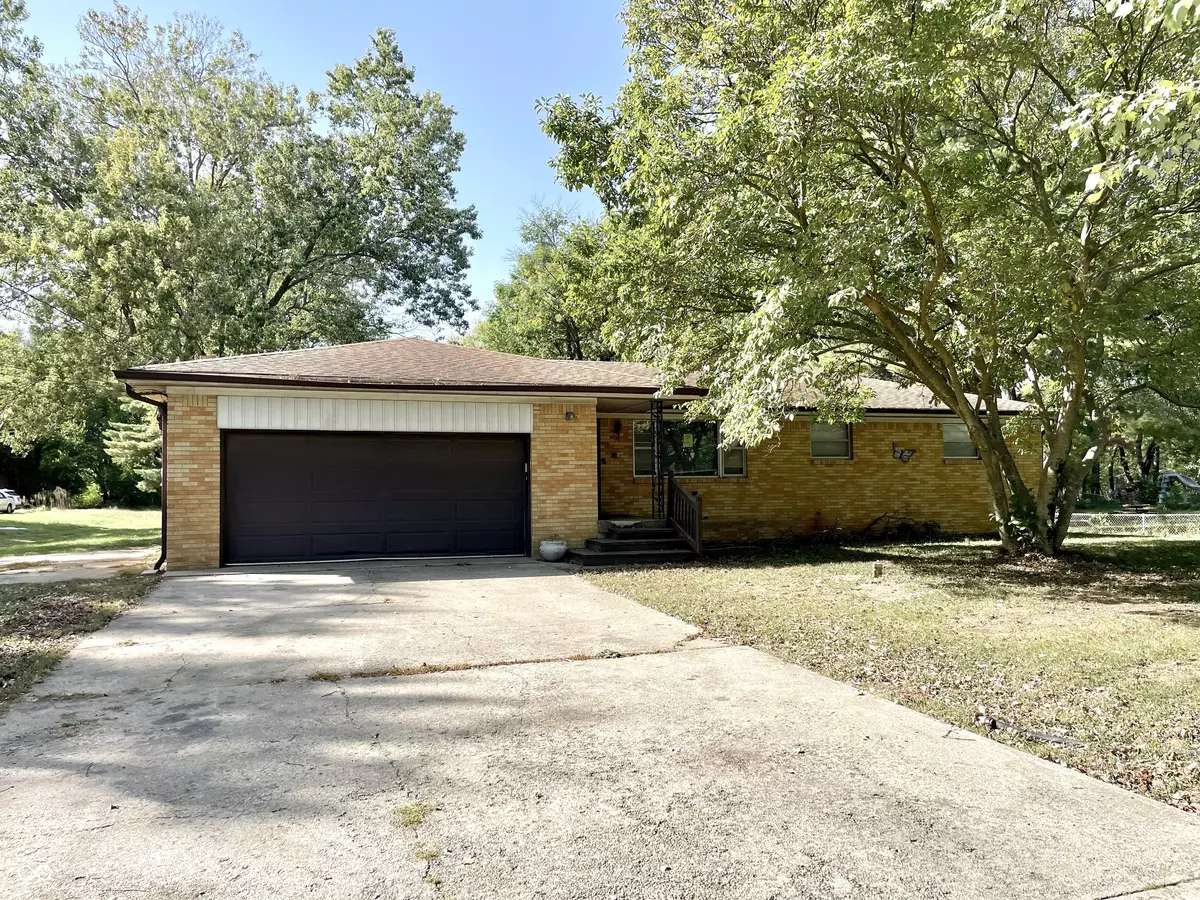$246,000
$234,900
4.7%For more information regarding the value of a property, please contact us for a free consultation.
5324 Mann RD Indianapolis, IN 46221
3 Beds
2 Baths
2,972 SqFt
Key Details
Sold Price $246,000
Property Type Single Family Home
Sub Type Single Family Residence
Listing Status Sold
Purchase Type For Sale
Square Footage 2,972 sqft
Price per Sqft $82
Subdivision Metes & Bounds
MLS Listing ID 22005847
Sold Date 11/25/24
Bedrooms 3
Full Baths 2
HOA Y/N No
Year Built 1960
Tax Year 2023
Lot Size 2.000 Acres
Acres 2.0
Property Description
2 acres waiting for you in Southwest Indy. A quick jump onto Interstate 465 allows you to be mere minutes away from other highways, attractions, restaurants, downtown Indianapolis, and more. Exterior features both a covered Porch and covered Patio, mature trees, and an expansive lot. Inside this 3 Bedroom/ 2 Bath home, you will find beautiful hardwood floors throughout, a Great Room, a spacious Living Room featuring a brick-adorned Fireplace, and a HUGE Rec Room in the Basement. Don't miss out on this one!
Location
State IN
County Marion
Rooms
Basement Full
Main Level Bedrooms 3
Kitchen Kitchen Updated
Interior
Interior Features Entrance Foyer, Paddle Fan, Hardwood Floors, Eat-in Kitchen, Supplemental Storage, Wood Work Stained
Heating Forced Air, Gas
Cooling Central Electric
Fireplaces Number 1
Fireplaces Type Woodburning Fireplce
Equipment Sump Pump
Fireplace Y
Appliance Dishwasher, Dryer, Electric Oven, Refrigerator, Washer, Gas Water Heater, Water Softener Owned
Exterior
Exterior Feature Not Applicable, Barn Mini
Garage Spaces 2.0
Utilities Available Cable Available, Electricity Connected, Gas
View Y/N true
View Trees/Woods
Building
Story One
Foundation Block
Water Private Well
Architectural Style Ranch
Structure Type Brick
New Construction false
Schools
Elementary Schools Valley Mills Elementary School
Middle Schools Decatur Middle School
High Schools Decatur Central High School
School District Msd Decatur Township
Read Less
Want to know what your home might be worth? Contact us for a FREE valuation!

Our team is ready to help you sell your home for the highest possible price ASAP

© 2025 Listings courtesy of MIBOR as distributed by MLS GRID. All Rights Reserved.




