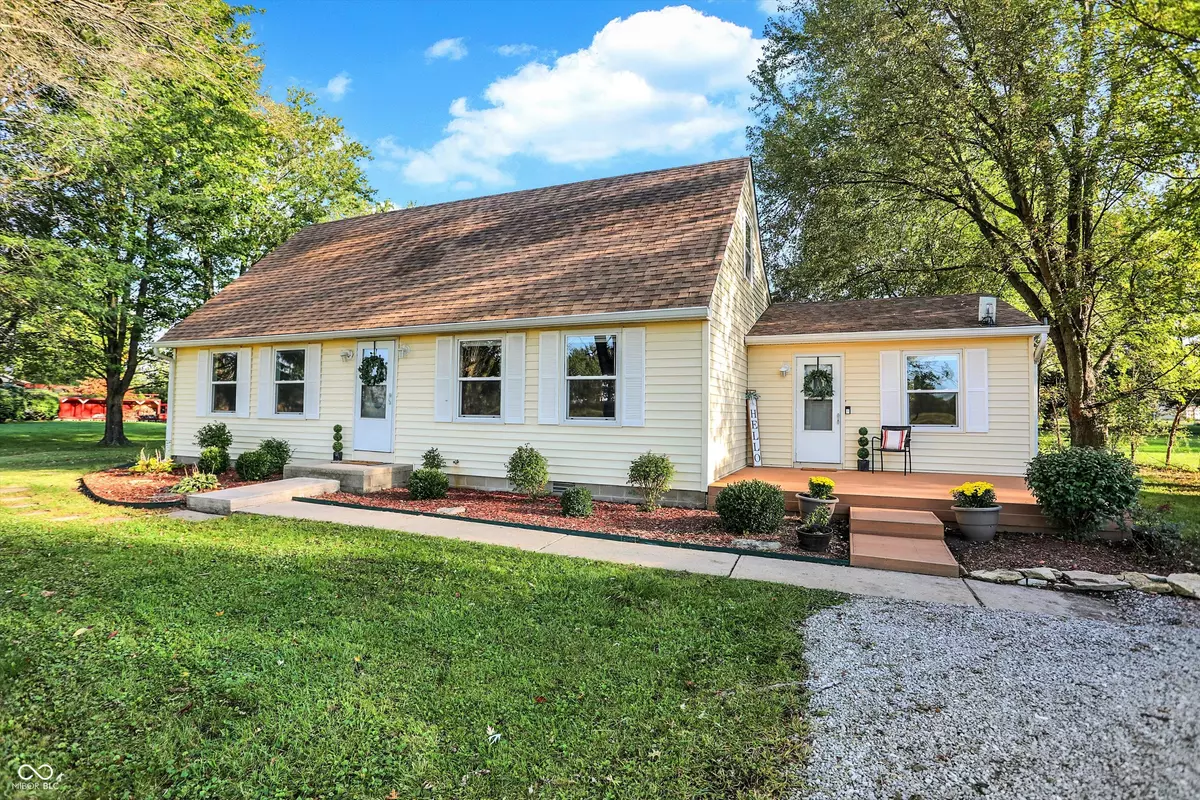$349,900
$359,900
2.8%For more information regarding the value of a property, please contact us for a free consultation.
21797 Bookers CT Sheridan, IN 46069
3 Beds
3 Baths
2,672 SqFt
Key Details
Sold Price $349,900
Property Type Single Family Home
Sub Type Single Family Residence
Listing Status Sold
Purchase Type For Sale
Square Footage 2,672 sqft
Price per Sqft $130
Subdivision No Subdivision
MLS Listing ID 22001078
Sold Date 11/25/24
Bedrooms 3
Full Baths 2
Half Baths 1
HOA Y/N No
Year Built 1978
Tax Year 2024
Lot Size 0.660 Acres
Acres 0.66
Property Description
Location Location. Check out this CHARMING Cap Code home in Rural Hamilton County, Situated on Nearly 3/4 of an acre with Mature Trees, located between Sheridan and Westfield. NO HOA!! Nearly 2700 Square ft, 3 Beds, 2.5 baths, Sunroom, 2 Car Detached Garage & Huge Mini Shed. You will love the Country Feel of this home but EASY access for commuting for work. Close to Grand Park and easy access to Midland trail. You will also LOVE the huge Open Kitchen with large center island. Main Floor Primary Bedroom with large, updated primary bath with large walk-in closet. Enjoy the Spacious family room with Pellet Stove. Main Floor Laundry/mud room. Enjoy those fall evenings relaxing in your Sunroom, have a campfire in your private fenced backyard OR Sit under your covered Gazebo. Home was taken down to studs in 2016 with new HVAC, electrical, plumbing, water heater. Roof 2015.
Location
State IN
County Hamilton
Rooms
Main Level Bedrooms 1
Kitchen Kitchen Updated
Interior
Interior Features Attic Access, Hi-Speed Internet Availbl, Eat-in Kitchen, Pantry, Screens Complete, Walk-in Closet(s), WoodWorkStain/Painted
Heating Heat Pump, Electric
Cooling Central Electric
Equipment Smoke Alarm
Fireplace Y
Appliance Dishwasher, Dryer, Electric Water Heater, Microwave, Electric Oven, Refrigerator, Washer, Water Softener Owned
Exterior
Exterior Feature Barn Mini, Outdoor Fire Pit, Storage Shed
Garage Spaces 2.0
Utilities Available Electricity Connected, Septic System, Well
View Y/N true
View Rural
Building
Story Two
Foundation Block
Water Private Well
Architectural Style Cape Cod
Structure Type Vinyl Siding
New Construction false
Schools
Elementary Schools Sheridan Elementary School
Middle Schools Sheridan Middle School
High Schools Sheridan High School
School District Sheridan Community Schools
Read Less
Want to know what your home might be worth? Contact us for a FREE valuation!

Our team is ready to help you sell your home for the highest possible price ASAP

© 2025 Listings courtesy of MIBOR as distributed by MLS GRID. All Rights Reserved.




