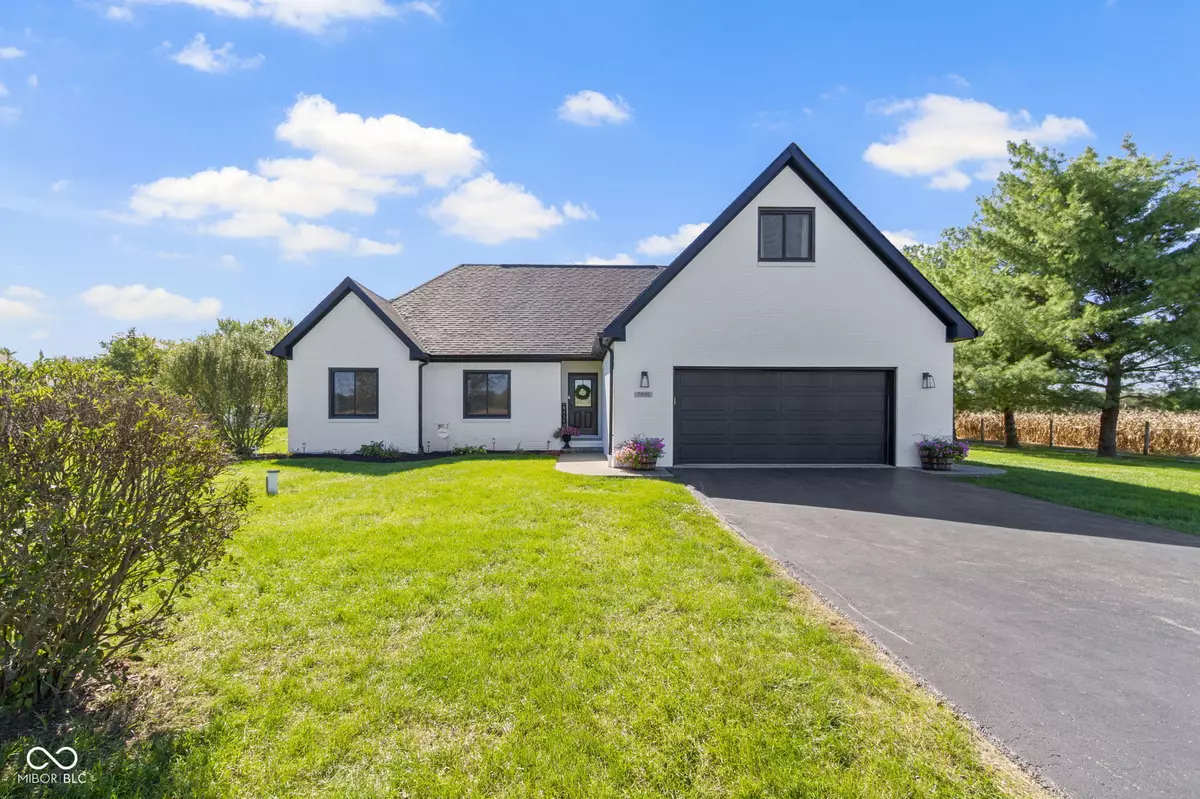$475,200
$475,000
For more information regarding the value of a property, please contact us for a free consultation.
7099 W 850 S Knightstown, IN 46148
3 Beds
4 Baths
2,626 SqFt
Key Details
Sold Price $475,200
Property Type Single Family Home
Sub Type Single Family Residence
Listing Status Sold
Purchase Type For Sale
Square Footage 2,626 sqft
Price per Sqft $180
Subdivision Greensboro Pike Estates
MLS Listing ID 22004227
Sold Date 11/25/24
Bedrooms 3
Full Baths 3
Half Baths 1
HOA Y/N No
Year Built 2003
Tax Year 2023
Lot Size 1.240 Acres
Acres 1.24
Property Description
Tranquil, rural living at its finest! This custom-built gem offers all the upgraded amenities you're looking for, with a private & spacious 1.24 acre lot to boot. Main floor features renovated kitchen, eat-in dining space, conveniently open to the family room. Fantastic open floor plan for entertaining. Primary bedroom with updated en-suite and a private walk-out to your hot tub to soak up those Indiana nights! Additional 2 bedrooms on main level accessible to their own full bath. Upstairs features enlarged bonus room allowing for endless possibilities. A full bathroom addition and a flexible office/den were recently completed to round out the functionality needed in everyday living. Outside, you are gifted with a large, insulated 32X24 pole barn/shop for added storage or your next hobby. Every aspect of this home has been reimagined. An almost endless list of updates include: new roof & gutters, new HVAC system (2 systems in total), granite countertops in kitchen, all new Anderson windows, exterior paint and caulk, wood trim, garage door & floor, carpet throughout the home, and more! EVERYTHING has been refreshed for the new homeowner, all you need is the keys!
Location
State IN
County Henry
Rooms
Main Level Bedrooms 3
Kitchen Kitchen Updated
Interior
Interior Features Attic Access, Bath Sinks Double Main, Raised Ceiling(s), Center Island, Paddle Fan, Hi-Speed Internet Availbl, Eat-in Kitchen, Pantry, Screens Complete, Walk-in Closet(s), Windows Thermal, WoodWorkStain/Painted
Heating Forced Air, Gas
Cooling Central Electric
Equipment Smoke Alarm
Fireplace Y
Appliance Disposal, Gas Water Heater, Water Softener Owned
Exterior
Exterior Feature Barn Pole
Garage Spaces 2.0
Utilities Available Cable Connected, Gas
Building
Story One and One Half
Foundation Block
Water Private Well
Architectural Style TraditonalAmerican
Structure Type Brick,Wood Siding
New Construction false
Schools
Elementary Schools Knightstown Elementary School
High Schools Knightstown High School
School District C A Beard Memorial School Corp
Read Less
Want to know what your home might be worth? Contact us for a FREE valuation!

Our team is ready to help you sell your home for the highest possible price ASAP

© 2025 Listings courtesy of MIBOR as distributed by MLS GRID. All Rights Reserved.




